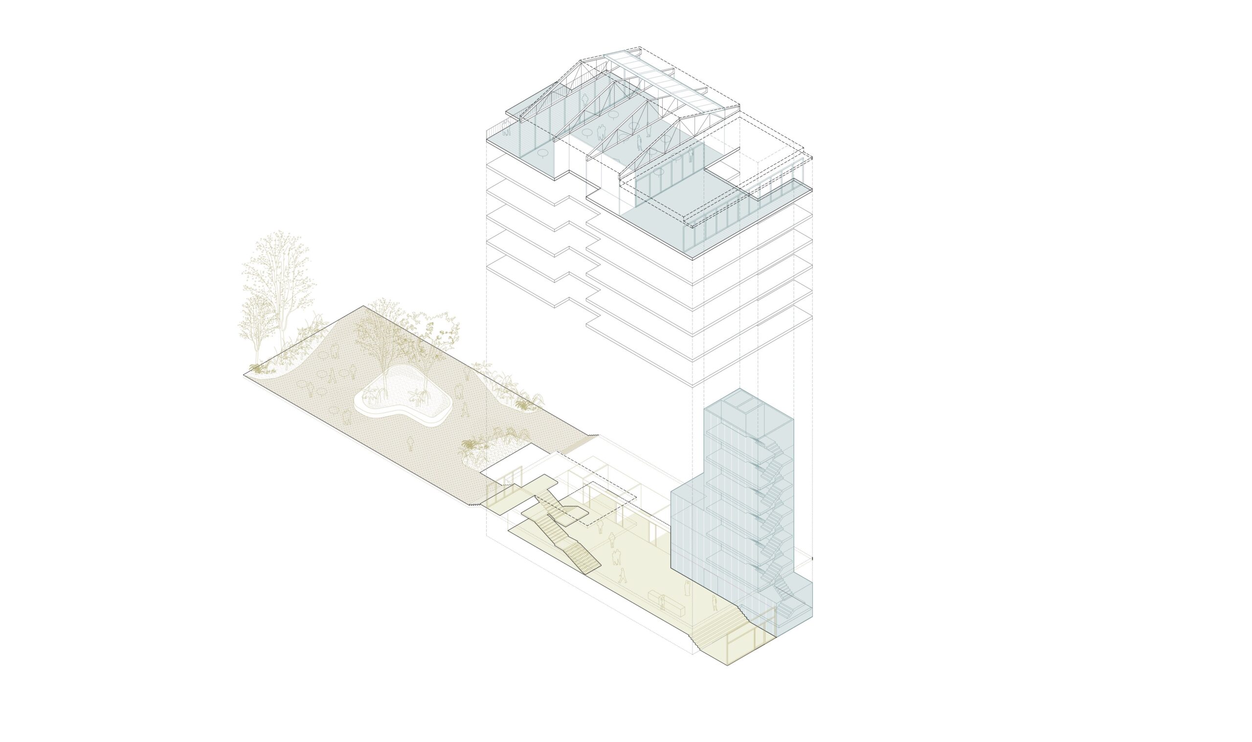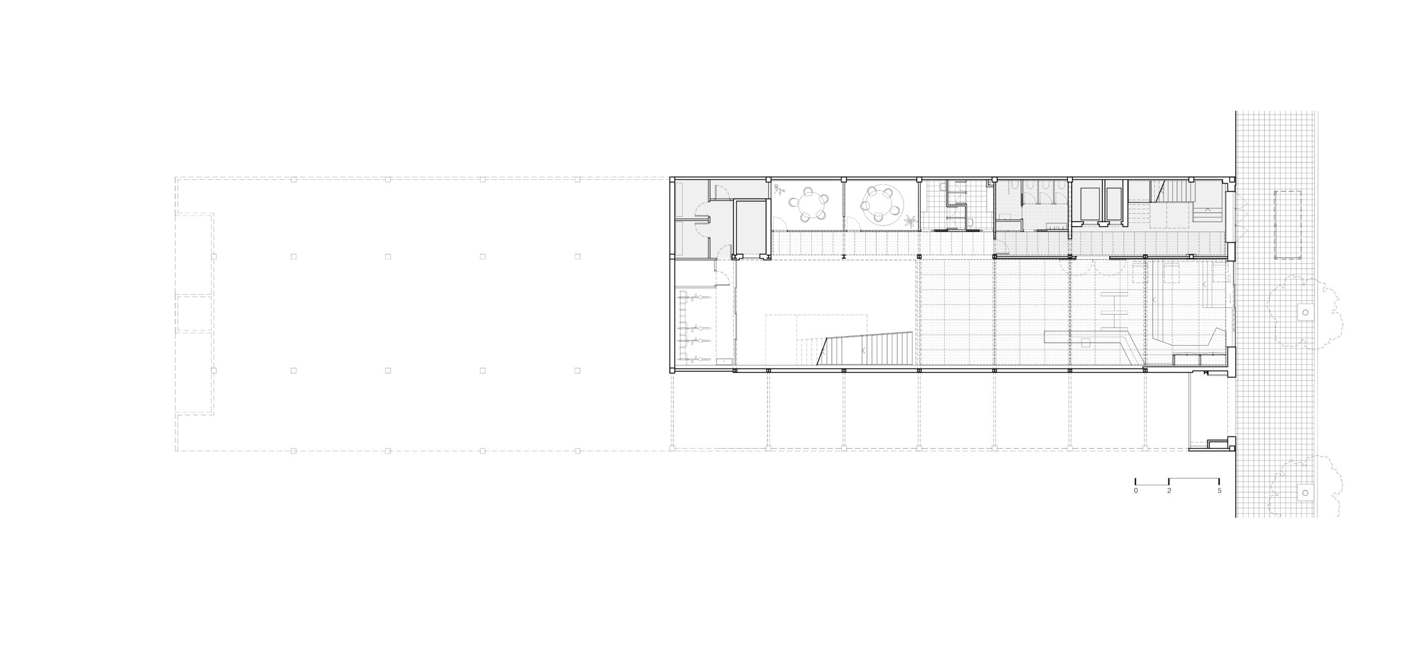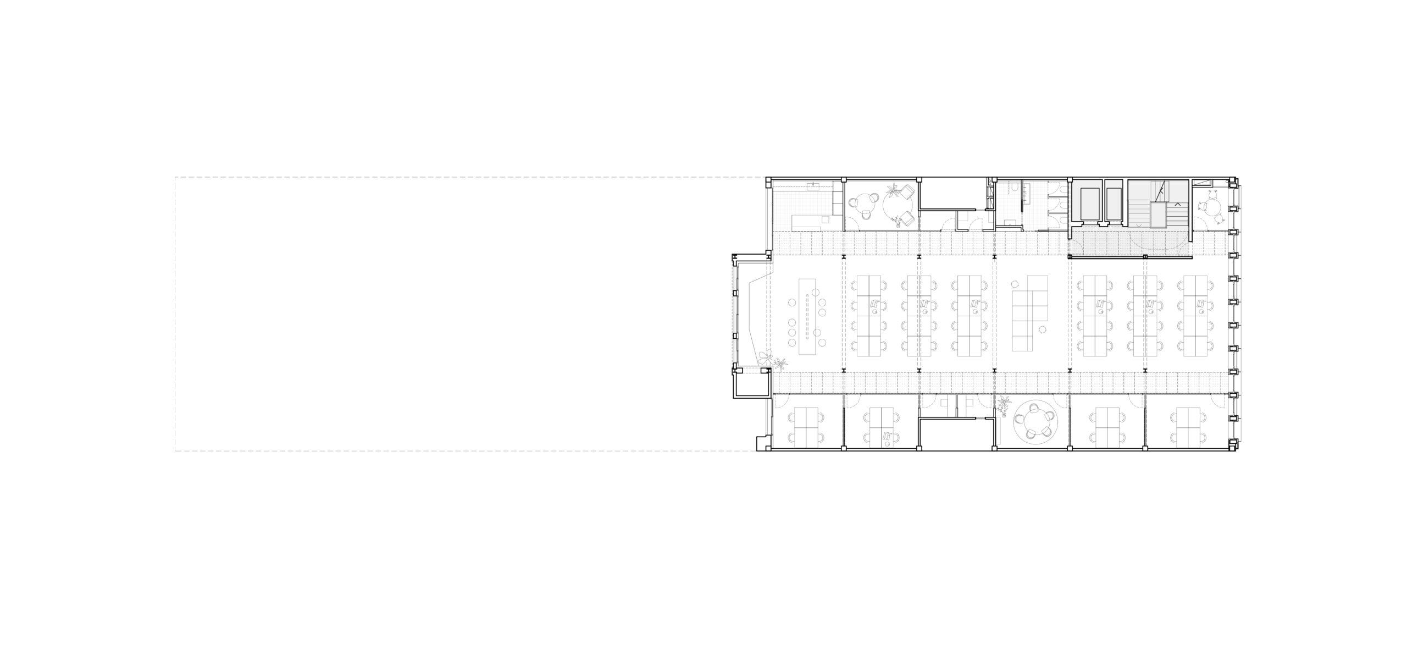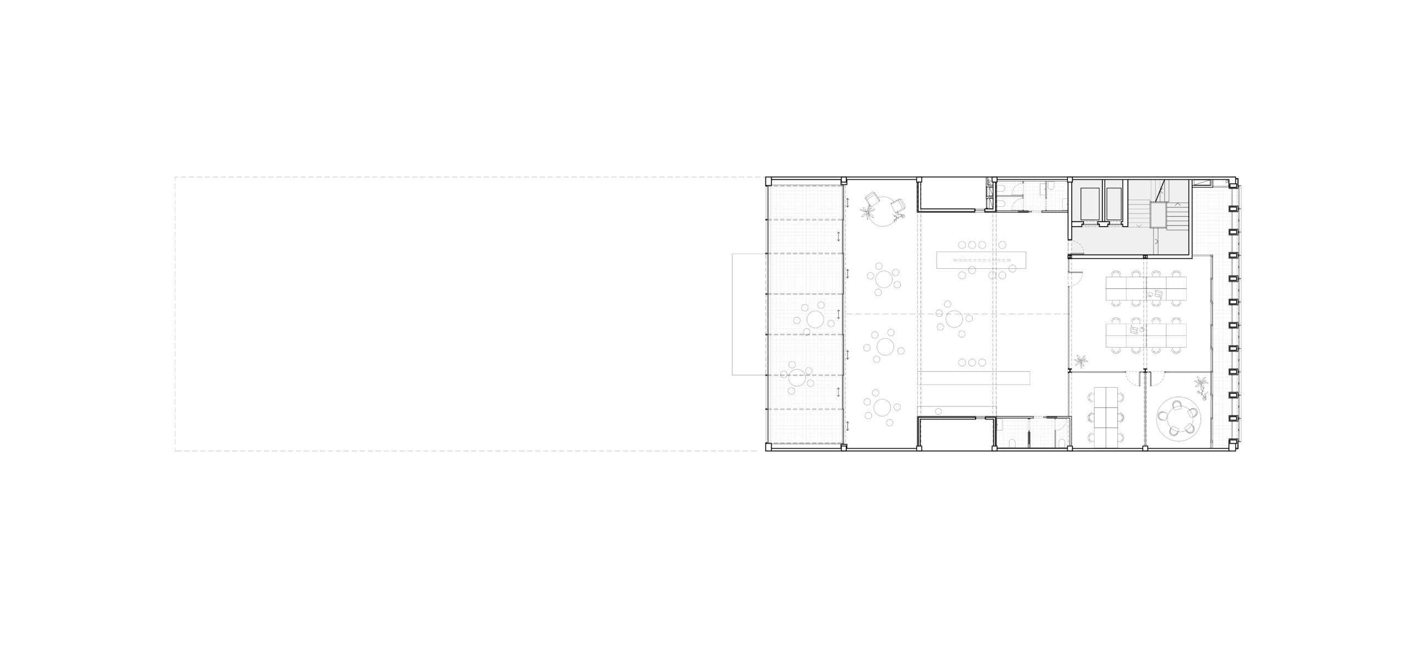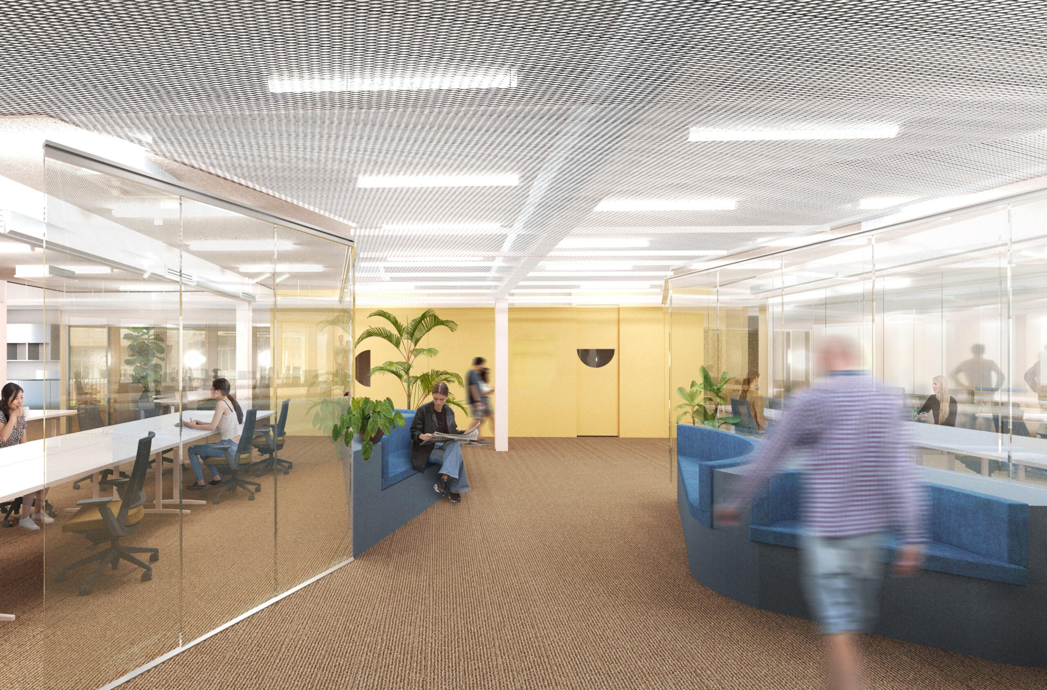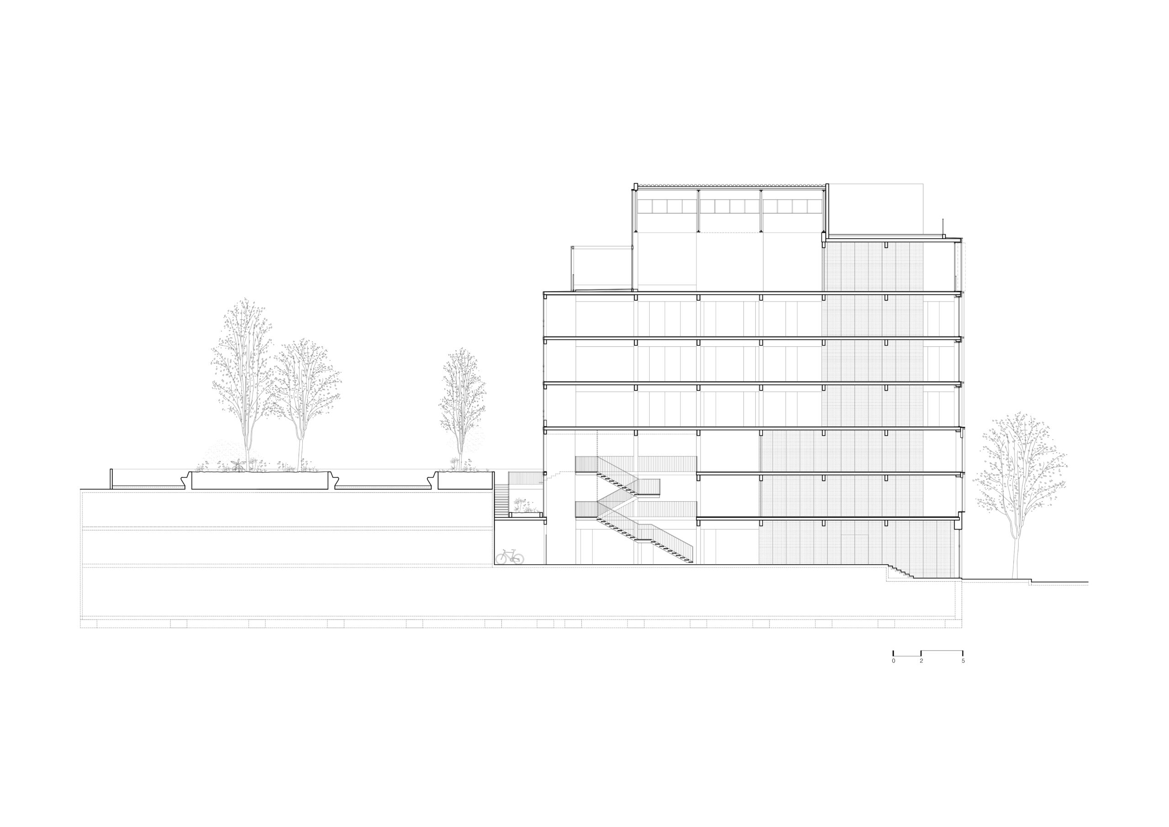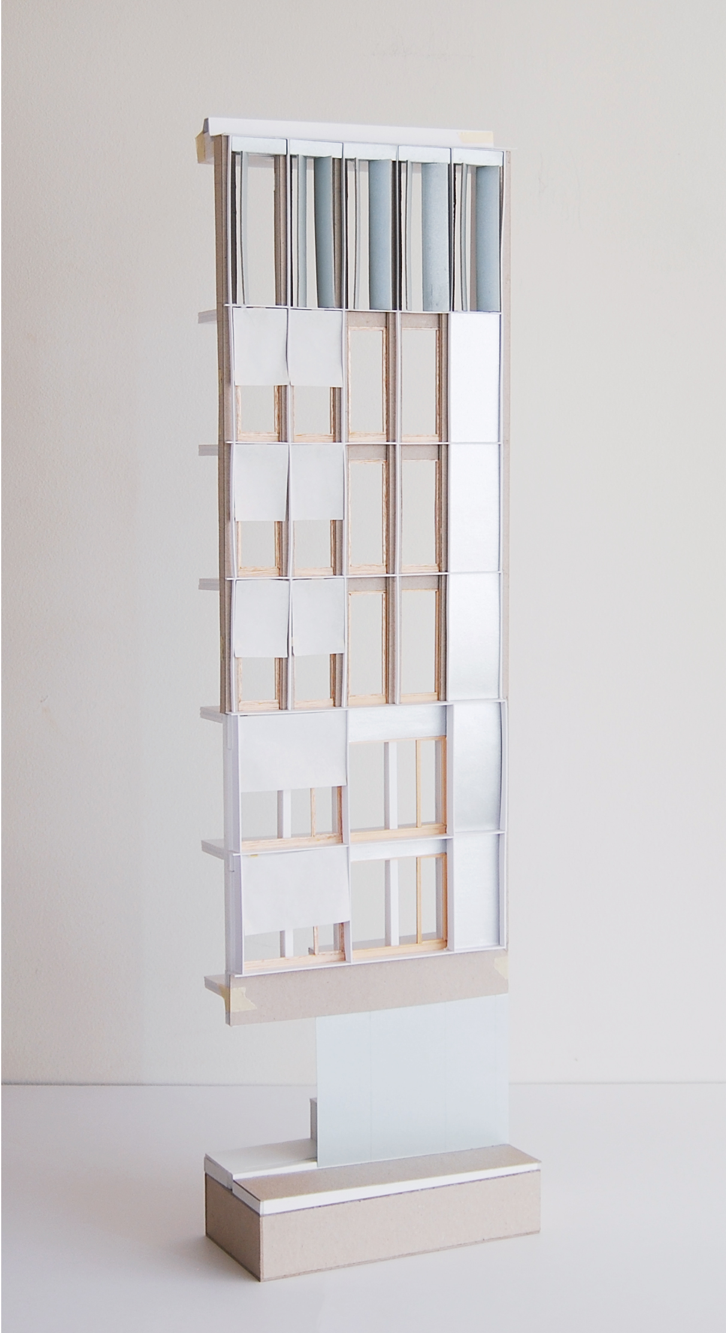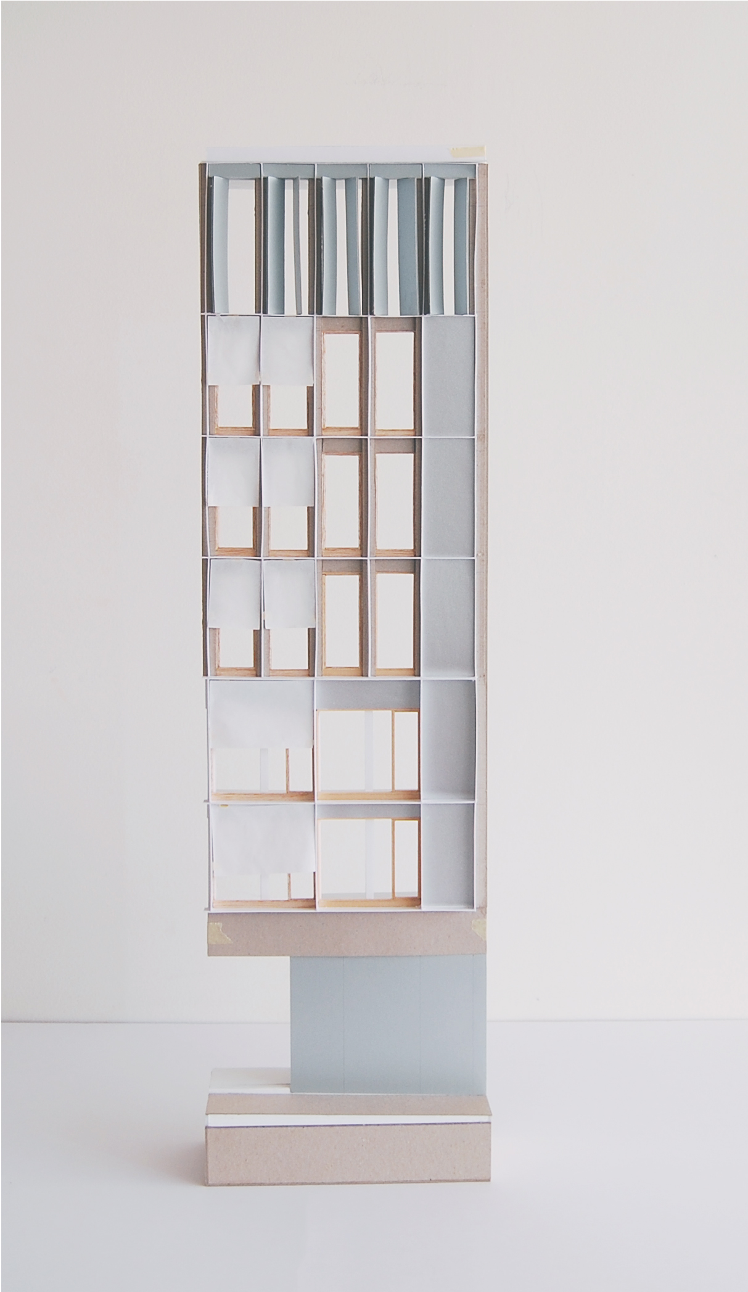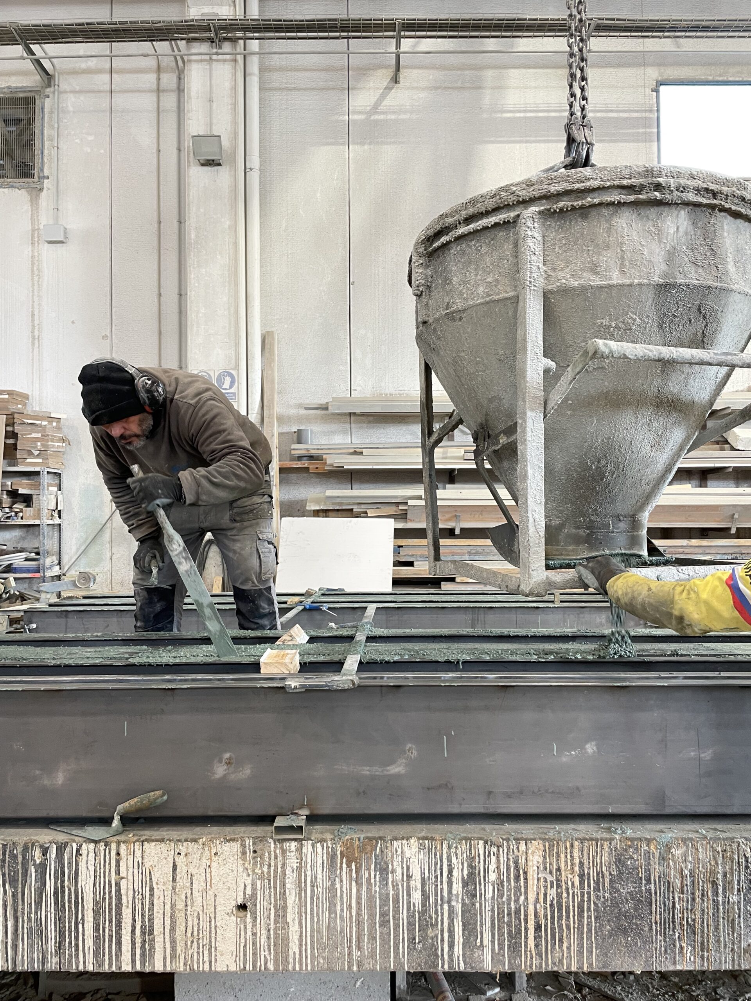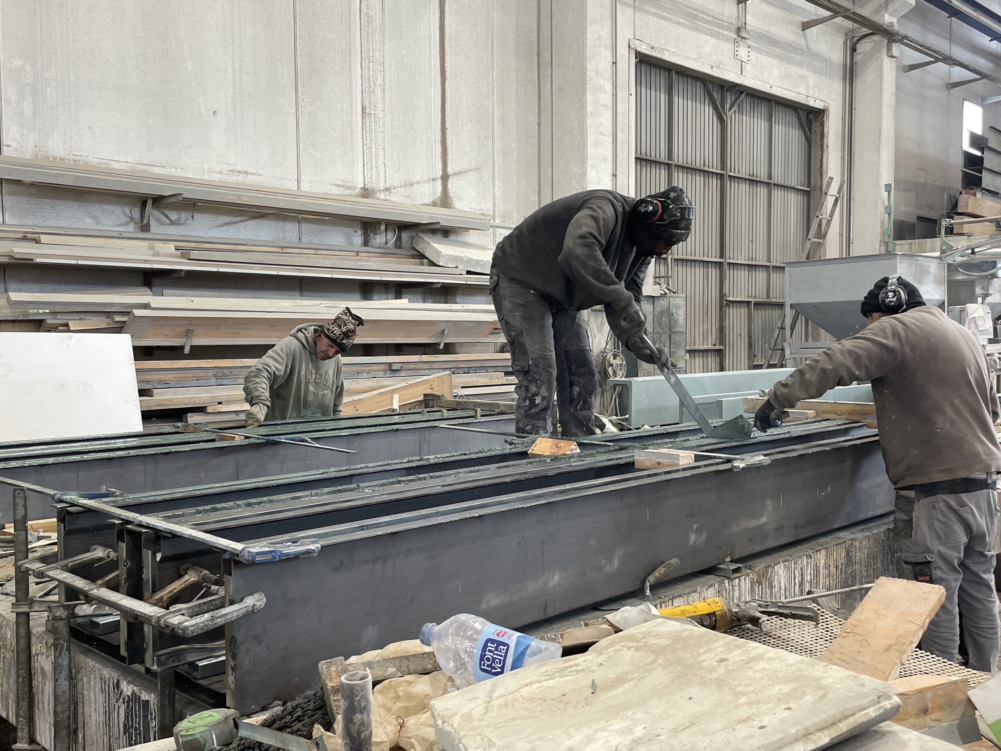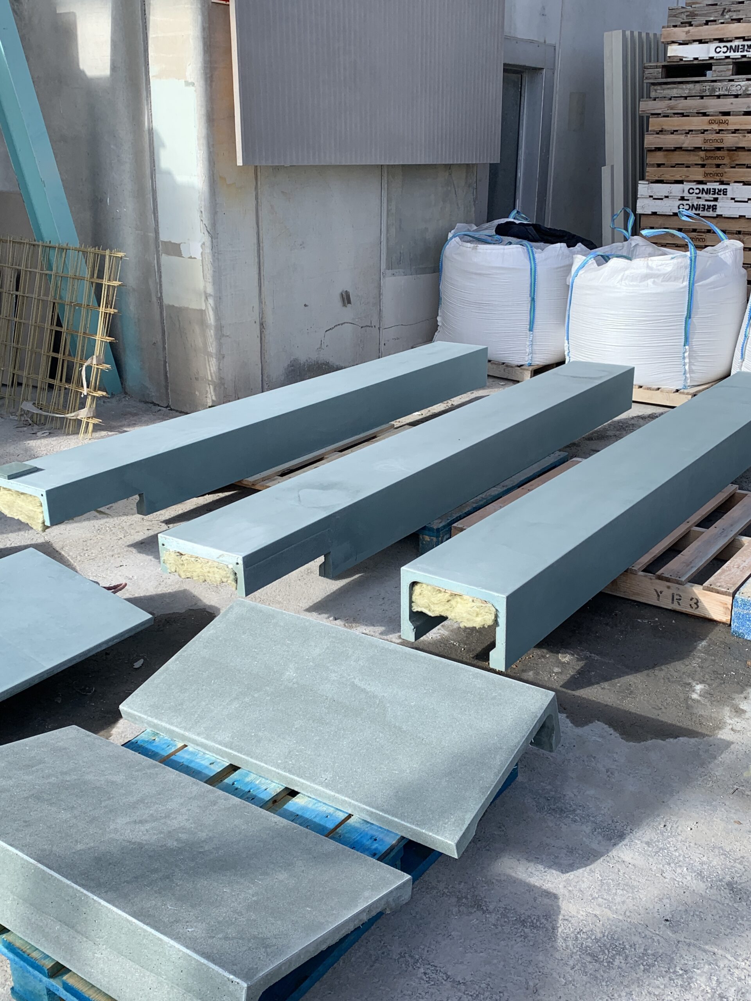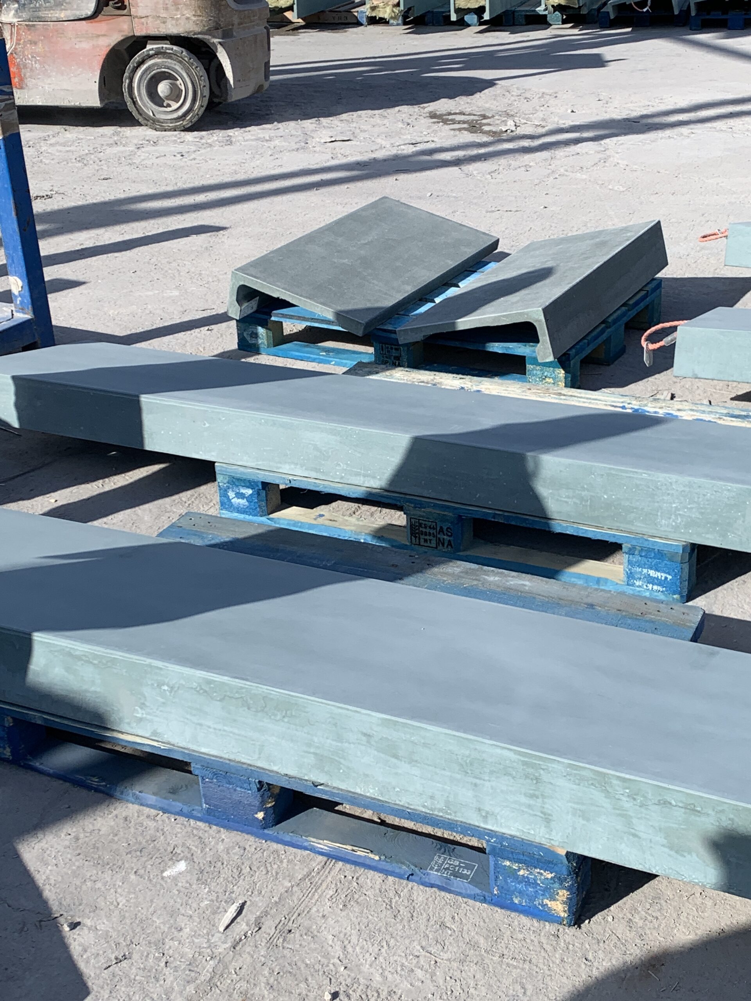Ausiàs March
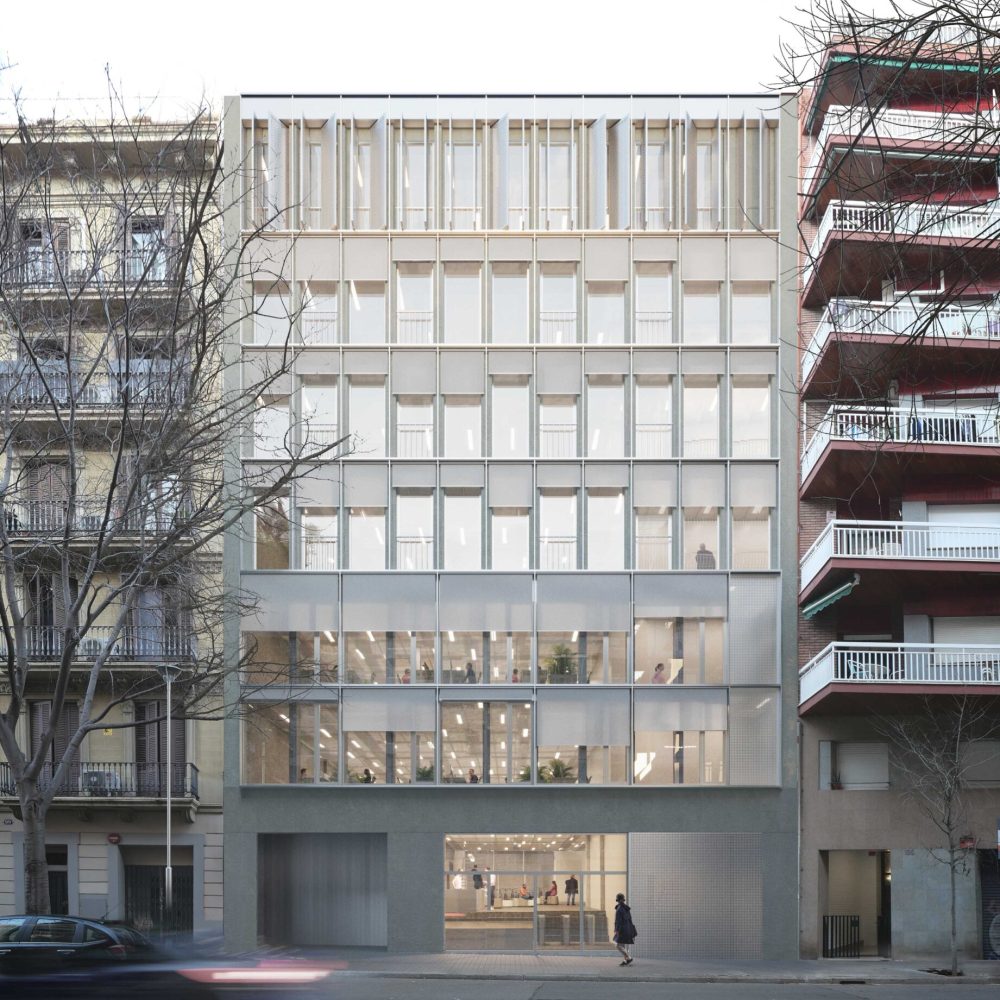
Ausiàs March
Type: Office
Location: Barcelona
Year: 2021- en curs
Size: 4.350 m2
Client: Private
Images: Playtime and Jorge Kilzi
The project consists on a corporate office building from the sixties renovation, located in the Eixample neighbourhood. It is a mid-rise GF+6 building, with 16.40 m width of and 28.15 m depth.
The project aims to renovate the envelope to provide a new look to the building, increase the entry of natural light and improve its energy performance. It is also designed to create flexible and open interior spaces with the highest possible architectural quality.
The proposal preserves the structure of the existing façade built by a framework of concrete pillars and beams that create an eleven module succession but rethinks its aesthetic composition to make it more friendly in its proportions and reducing its harshness.
A base and main body divided into three slightly differentiated strips are proposed, which abstractly refer to the classic composition of buildings in the Eixample.
To increase the entry of light, the sills are eliminated, and the openings are maximized. Considering the south orientation of the façade, the framework of roll-up awnings incorporation to control solar radiation is proposed. The size of these awnings is modulated following the new decreasing composition of the façade, enhancing its expression.
An introduction of a large central atrium is proposed in the inside connecting the lobby with the inner courtyard, which creates visual relationships between the different spaces and favours the entry of natural light to the rear of the ground floors of the building.
The office floors are organized based on the existing structure of three bays: the central one, wider, is conceived as open space, whereas the two lateral bays accommodate small group spaces and concentrate services and circulation. Through a technical floor, the installations are distributed, maximizing the flexibility of the spaces.
more information
+
-
