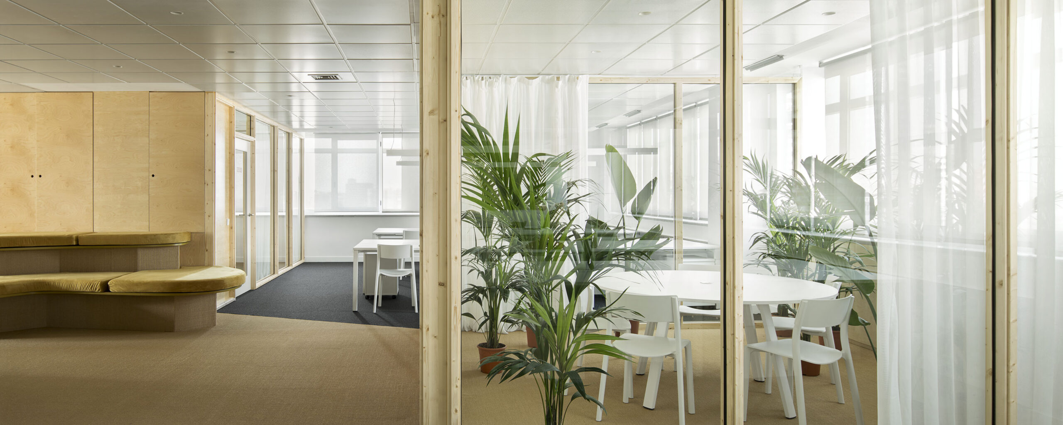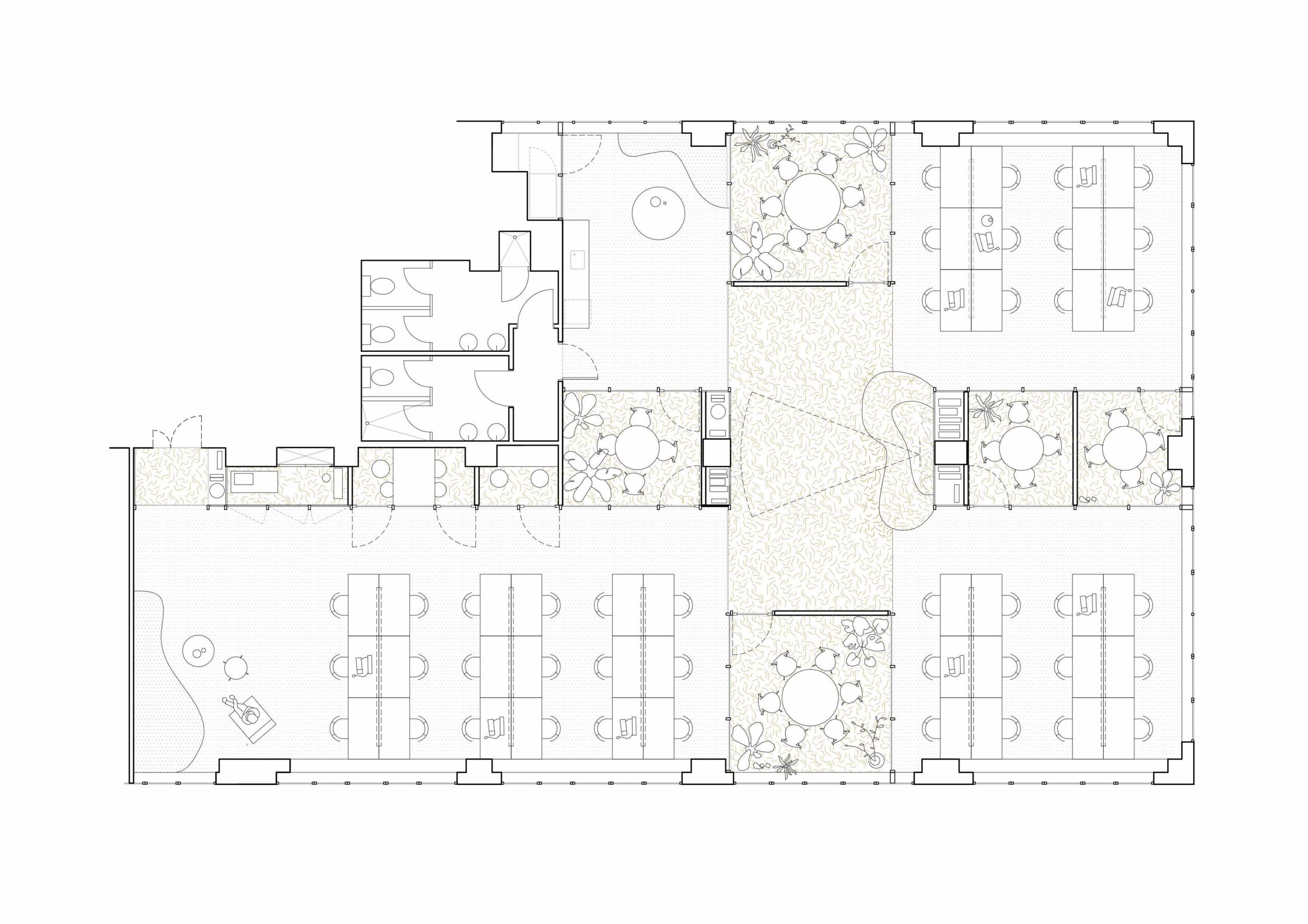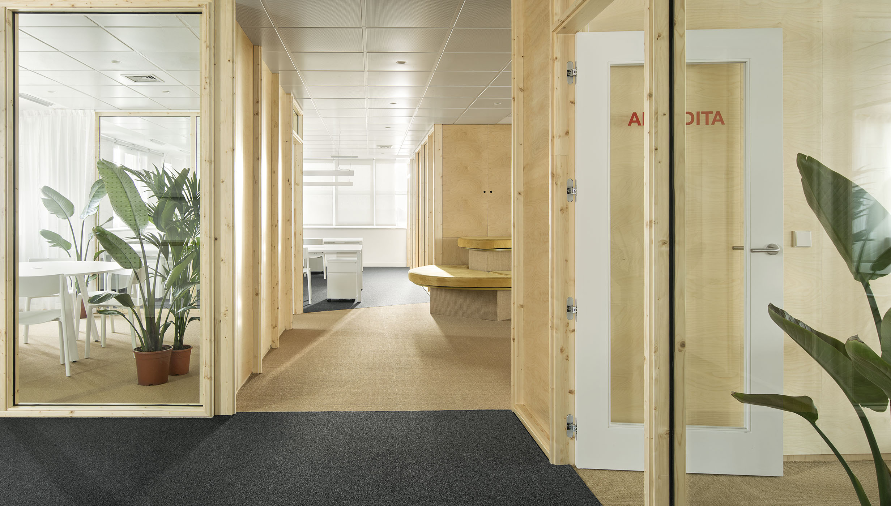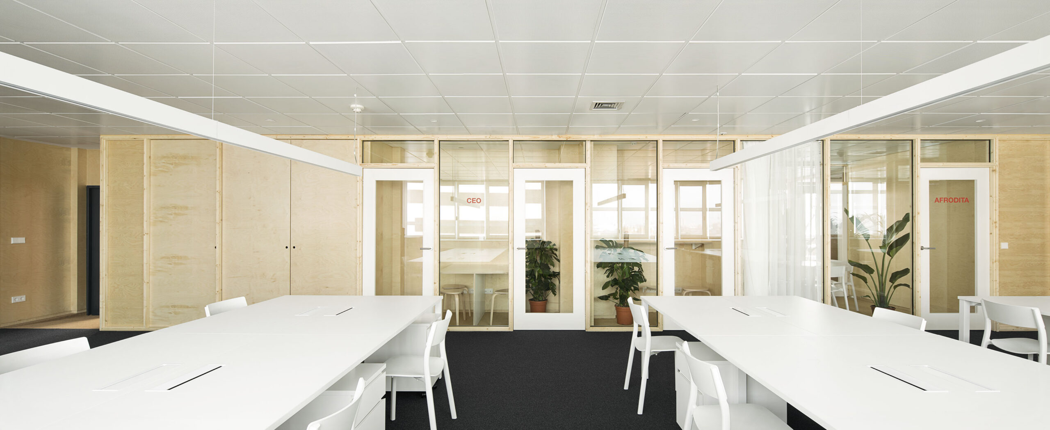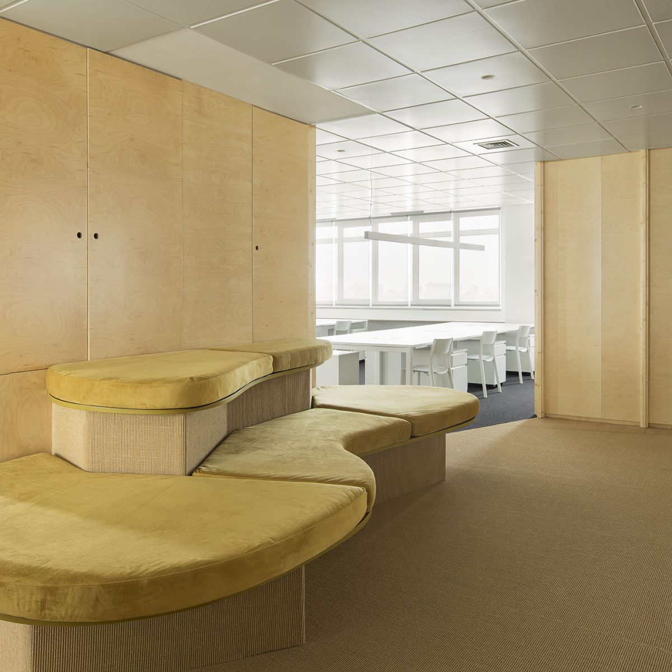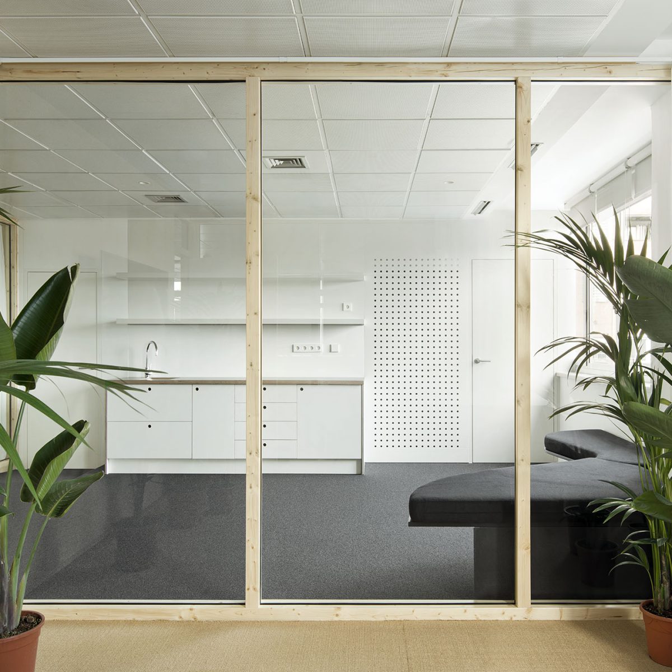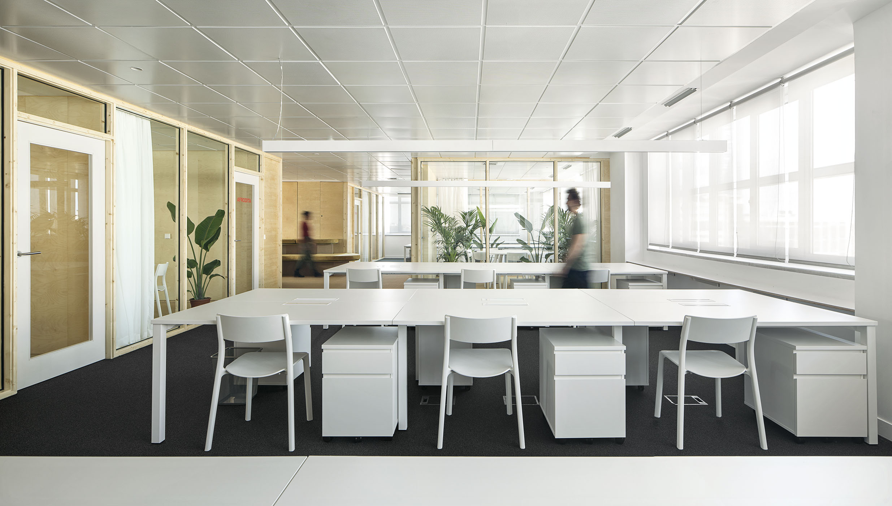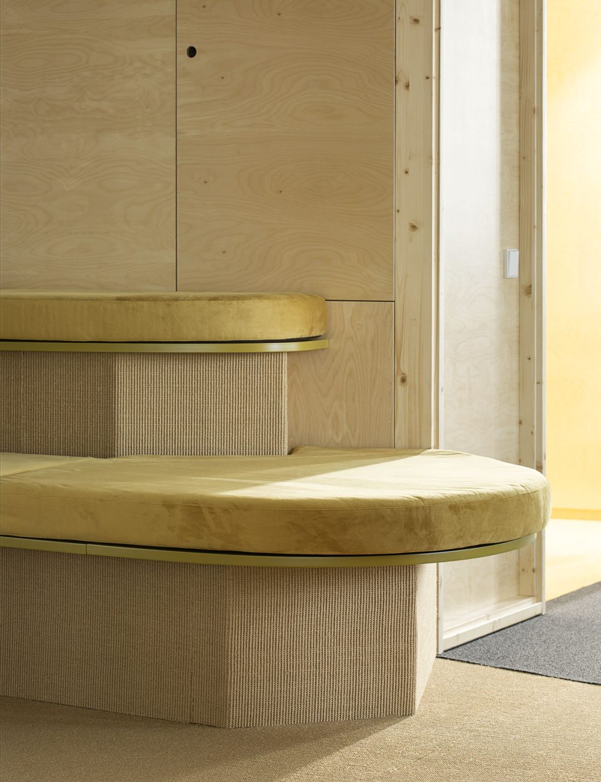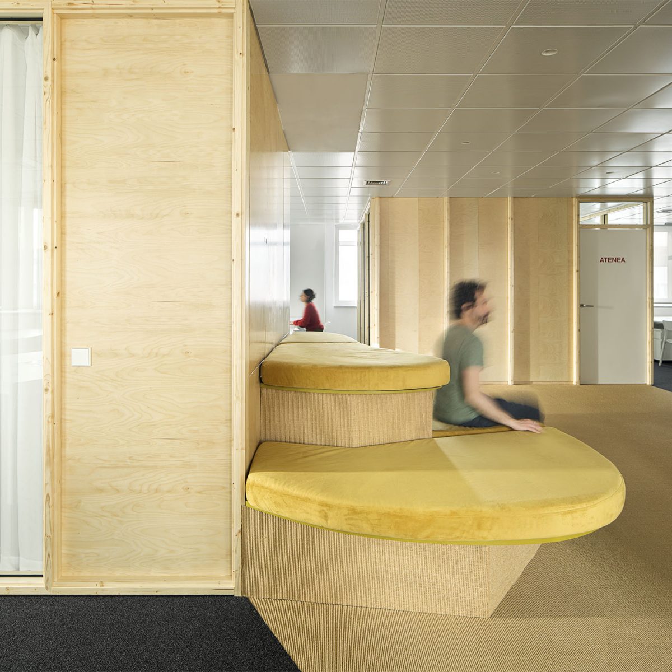Madrid
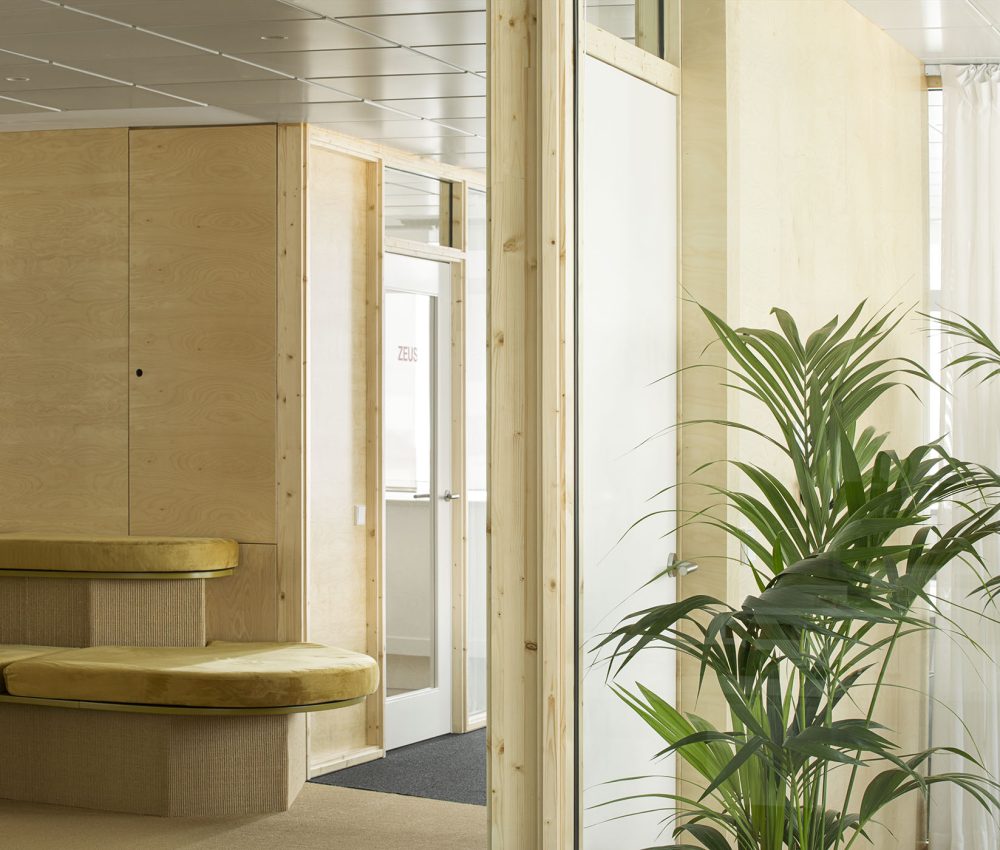
Madrid
Type: Officie
Location: Av. Burgos, Madrid
Year: 2020
Size: 260 m2
Client: Colectivos VIP
Photographies: Del Rio Bani ©
The proposal is organized into two programmatic blocks: the enclosed spaces, meeting rooms and storage, and the open work and rest areas. The enclosed pieces are arranged in a cross shape on each level and occupy a central position aiming to free up the space more related to the exterior on work and rest areas.
One of the proposal goals is to prioritize and subdivide the workspaces without sacrificing a clear visual relationship, which is why the surfaces of the rooms are materialized transparently.
The central space where the cross wings converge is projected without a specific use and is conceived as a multipurpose meeting space.
Three furniture elements break the clear and straight geometry of the ensemble to differentiate and facilitate encounters between users in the access space, rest and central areas.
Throughout all the project the outward appearance aims to reinforce the message and geometry of the proposal: the central cross is designed in natural wood and carpet whereas the workspaces are materialized in black and white.
more information
+
-
