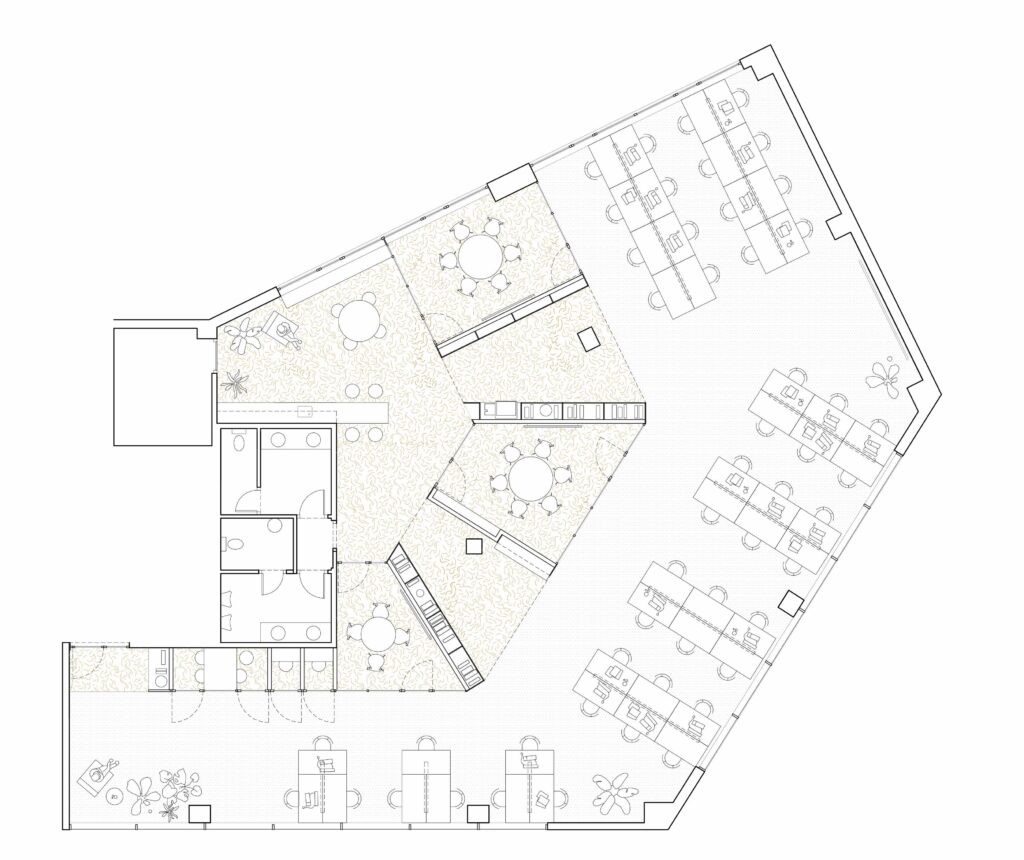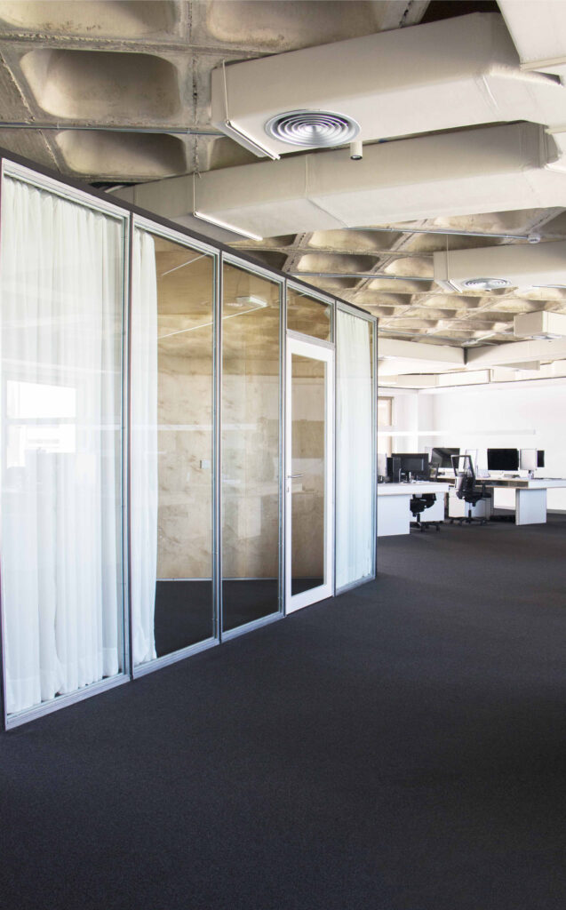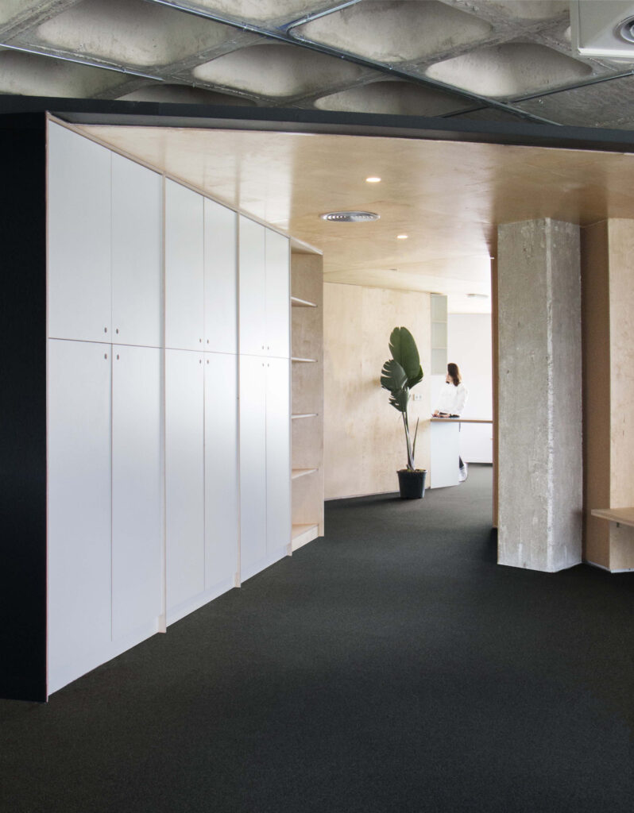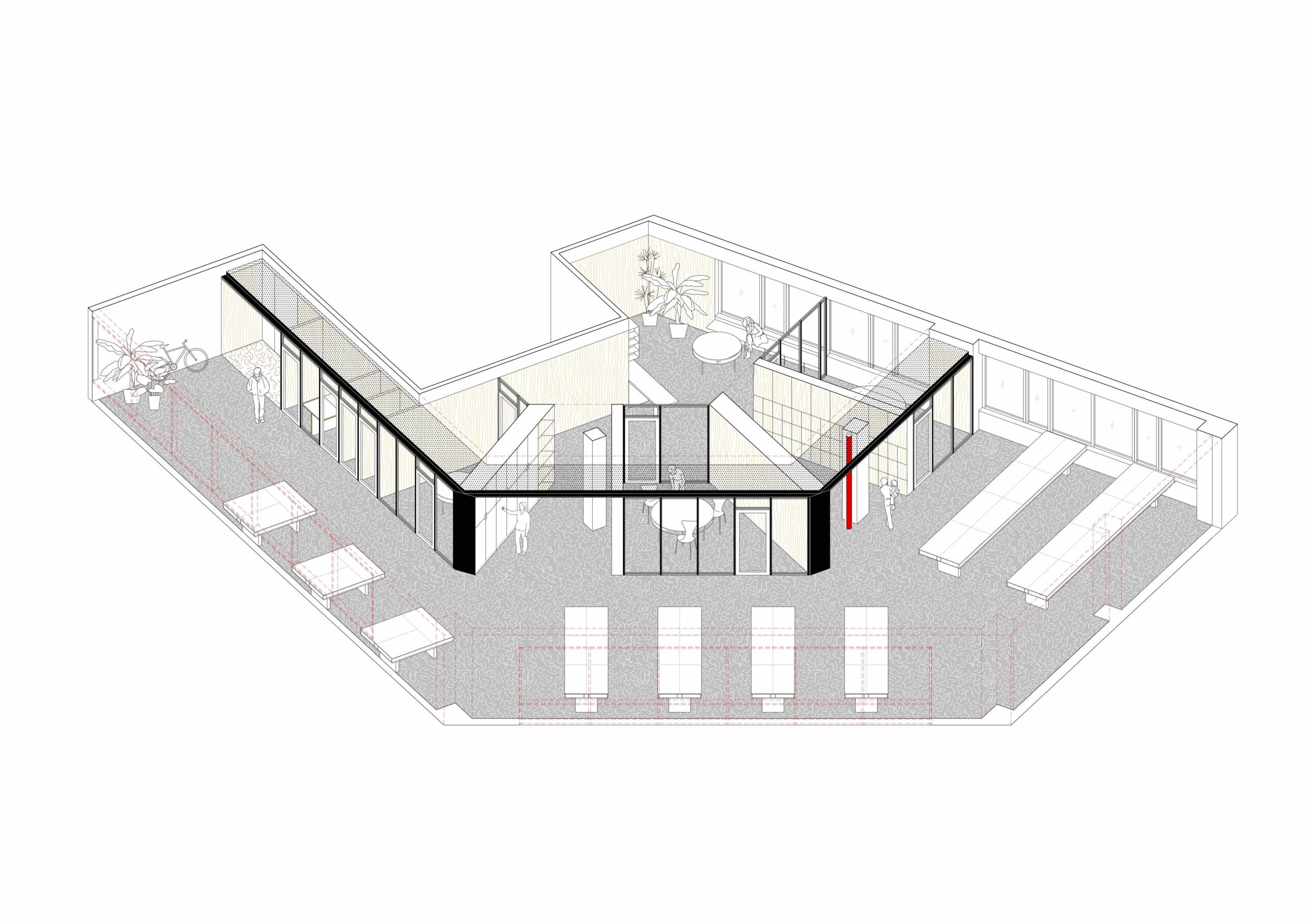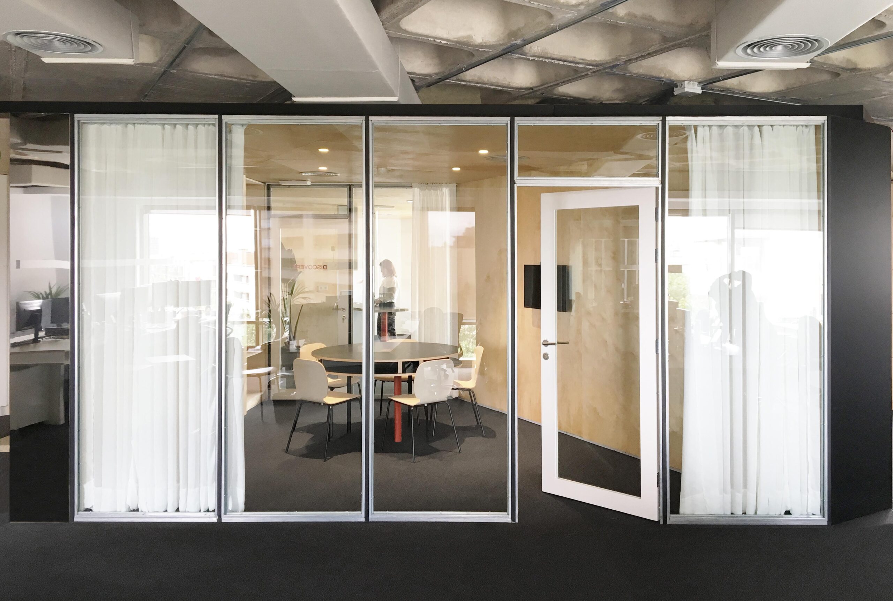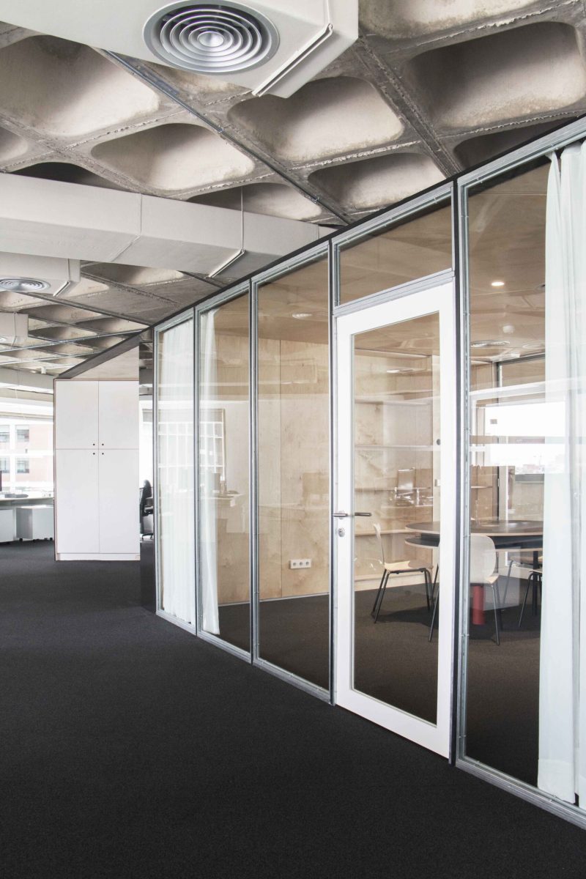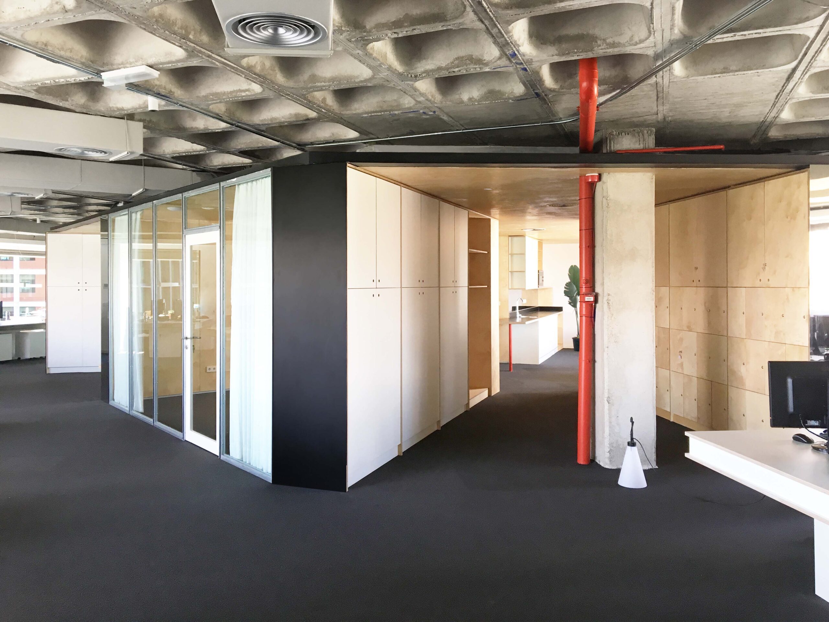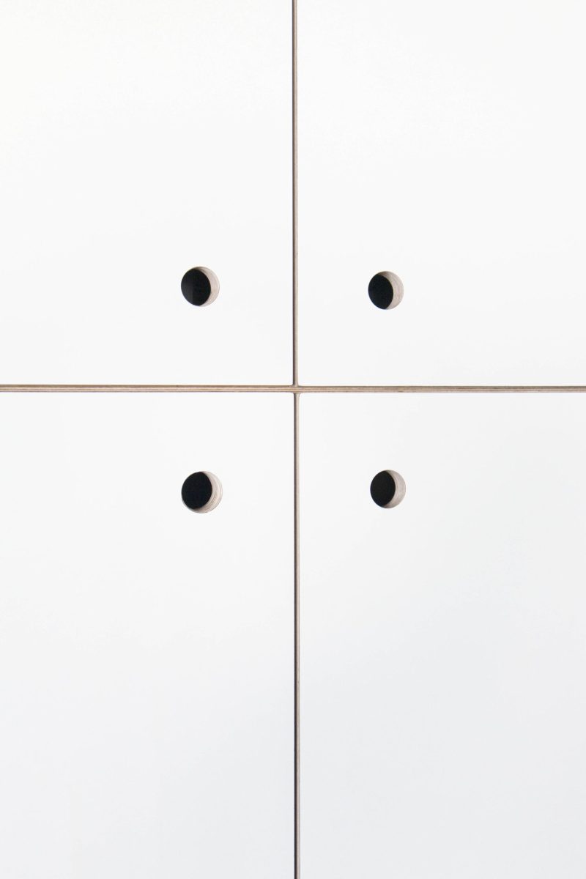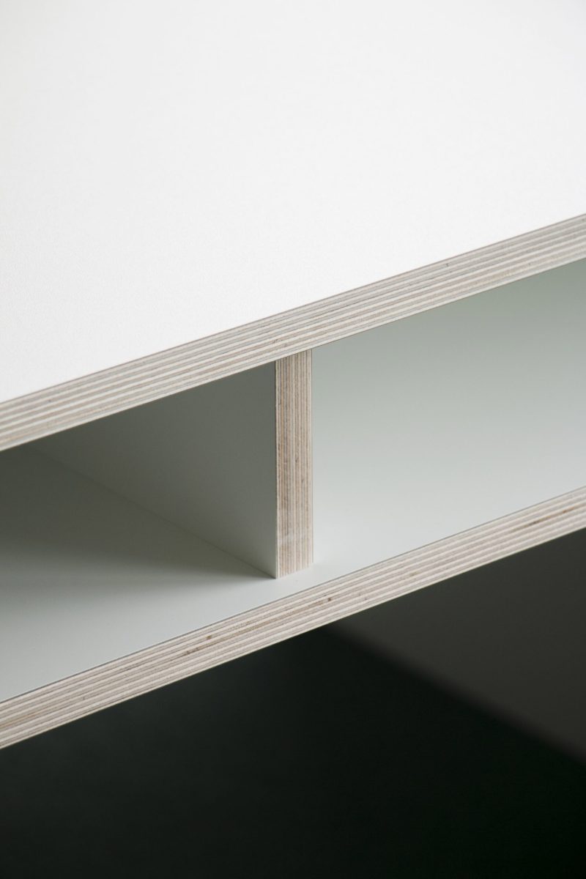Diagonal
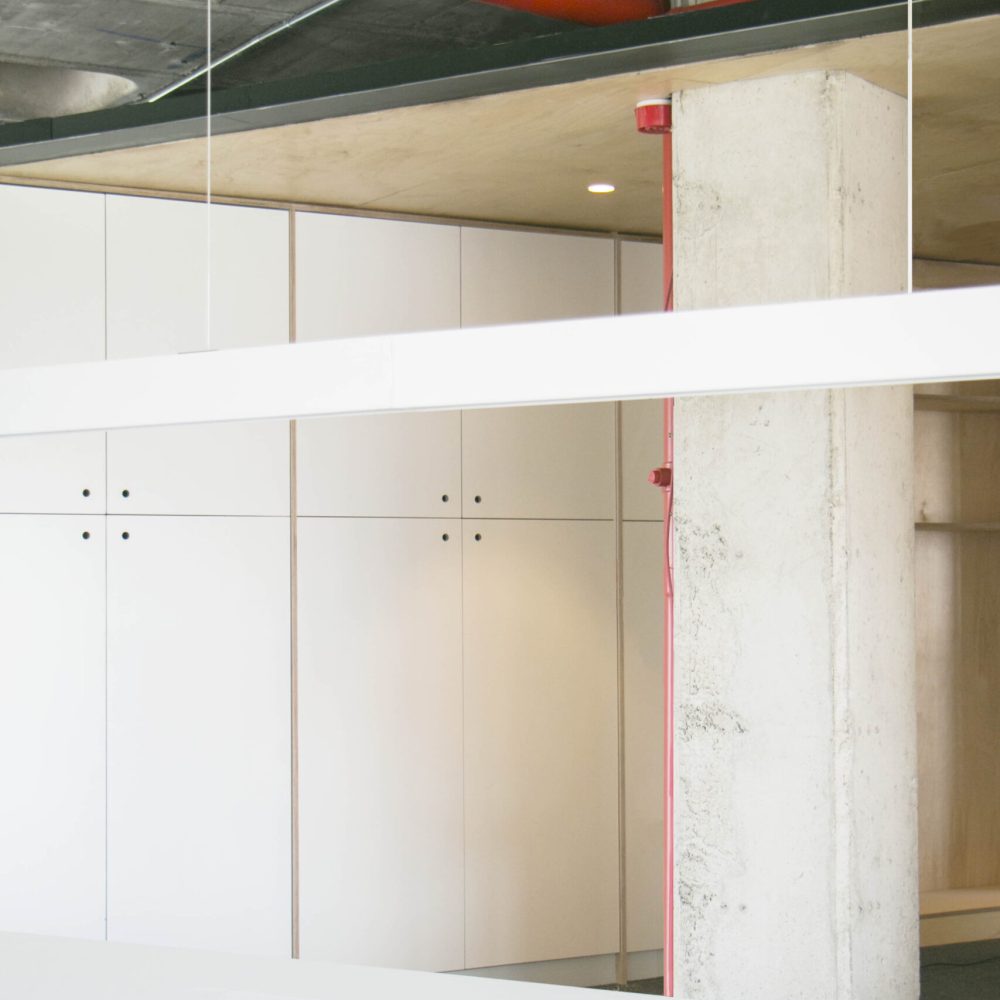
Diagonal
Type: Office
Location: Av. Diagonal, Barcelona
Year: 2019
Size: 290 m2
Client: Colectivos VIP
Photographies: Marta Fernández Canut
The space is located in the 22@ Barcelona district, in a privileged junction opened to the city. The main purpose of the proposal is to prioritize the space in a functional way while favoring long views towards the outside and visual connection between the different pieces of the office.
The project is organized in three concentric programmatic bands: common workspace, meeting room, enclosed workspaces and an office-living room.
The first strip consists of a large common workspace and is attached to the facade to ensure its natural lighting and ventilation.
The second one is formed by the enclosed workspaces and is in an intermediate position amidst the workspace and the resting area. It is constructed in parallel to the facade and reproduces its stepped geometry. The meeting rooms, accessible from on both sides, can adapt its use according to the user needs. At the same time, storage space is placed in the connection spaces between strips, which become occasional meeting points.
The third stripe includes the office and the rest area, both focal elements of the project and enable distant views traverse the entire office to the exterior.
The exterior workspace band is clearly differentiated with outward appearance from the two interior ones, which are conceived as a more domestic space. Thus, a folded plane of glass and galvanized steel is set as a closure for the rooms, constituting a kind of interior facade. The interior room space and the rest area are materialized in wood on walls and ceilings, while the common workspace is stripped of the false ceiling to achieve more height, leaving the reticular concrete slab visible.
more information
+
-
