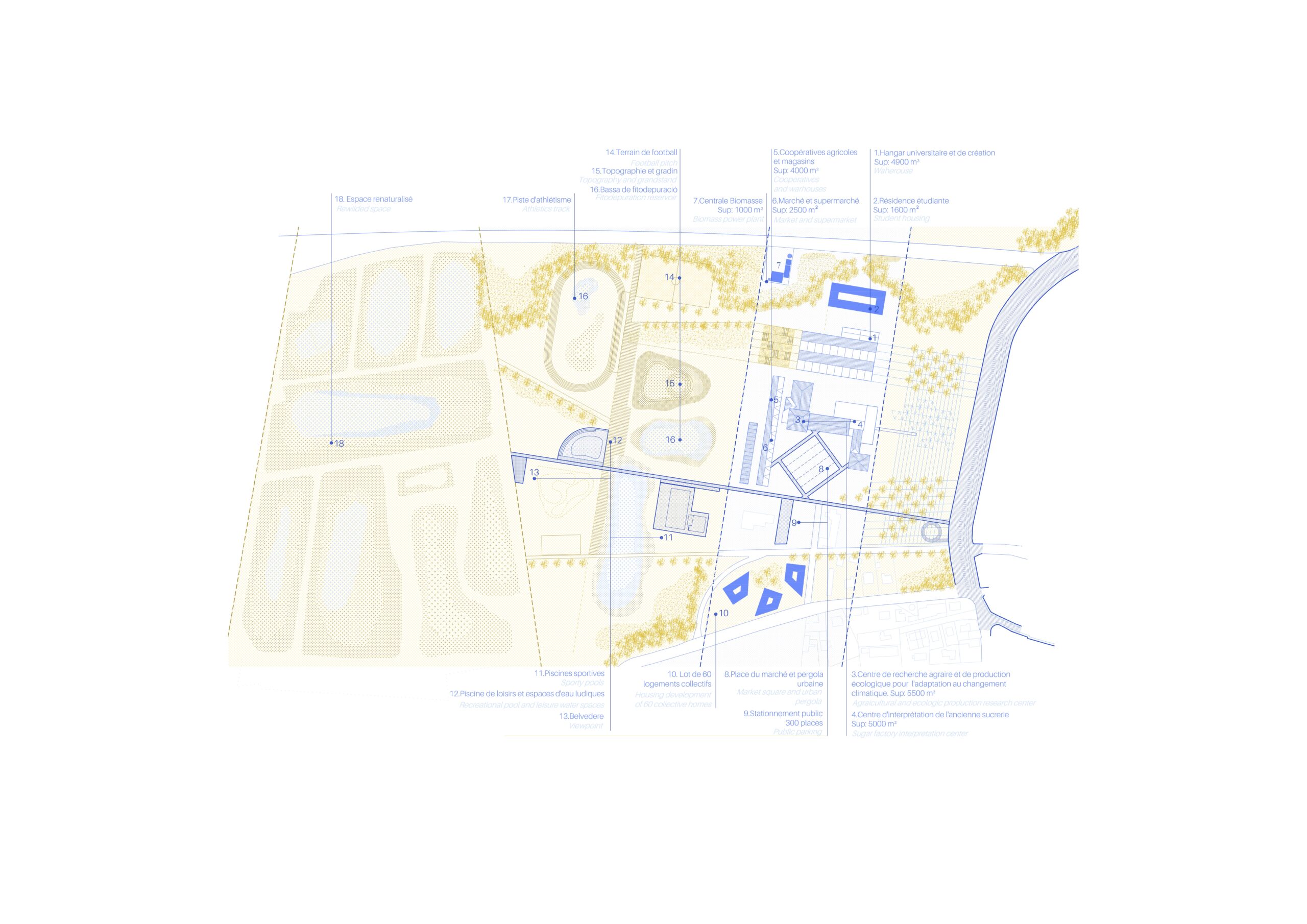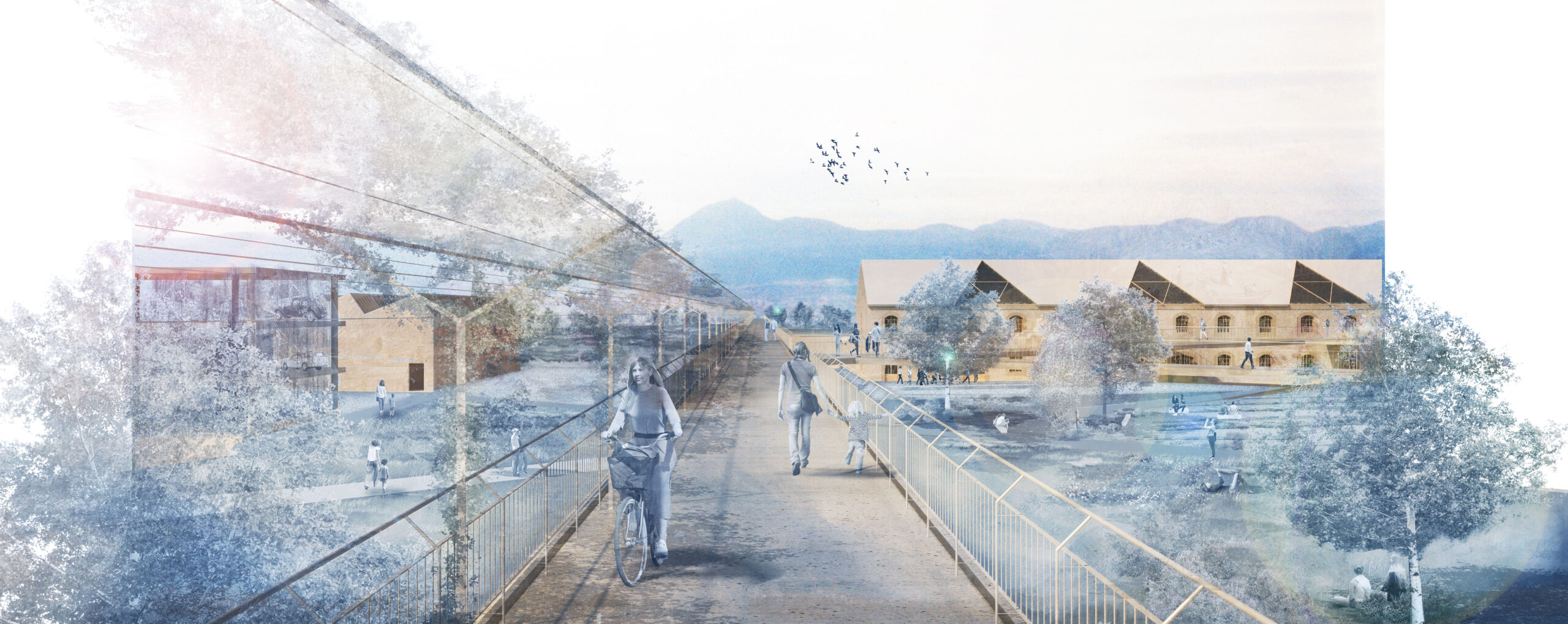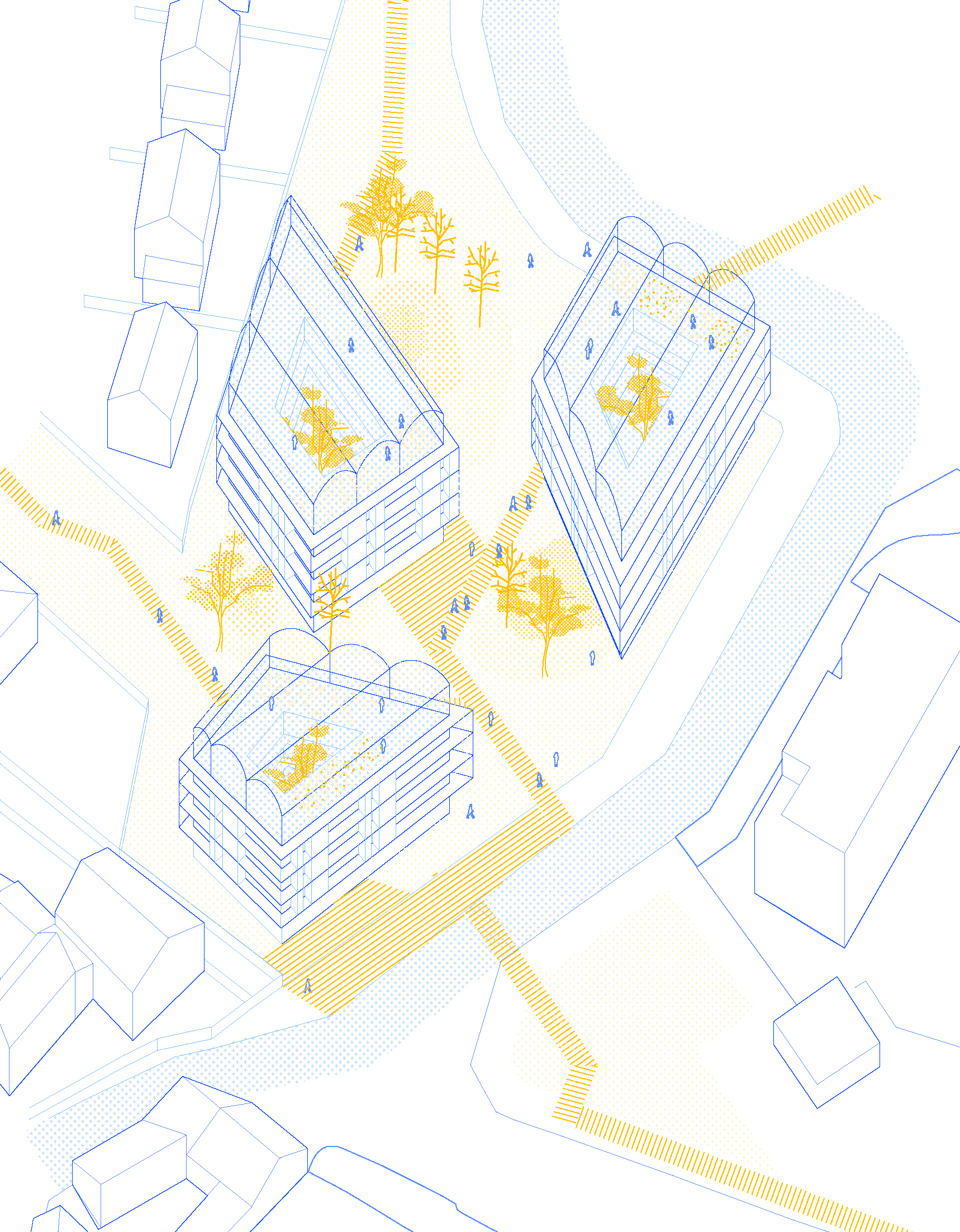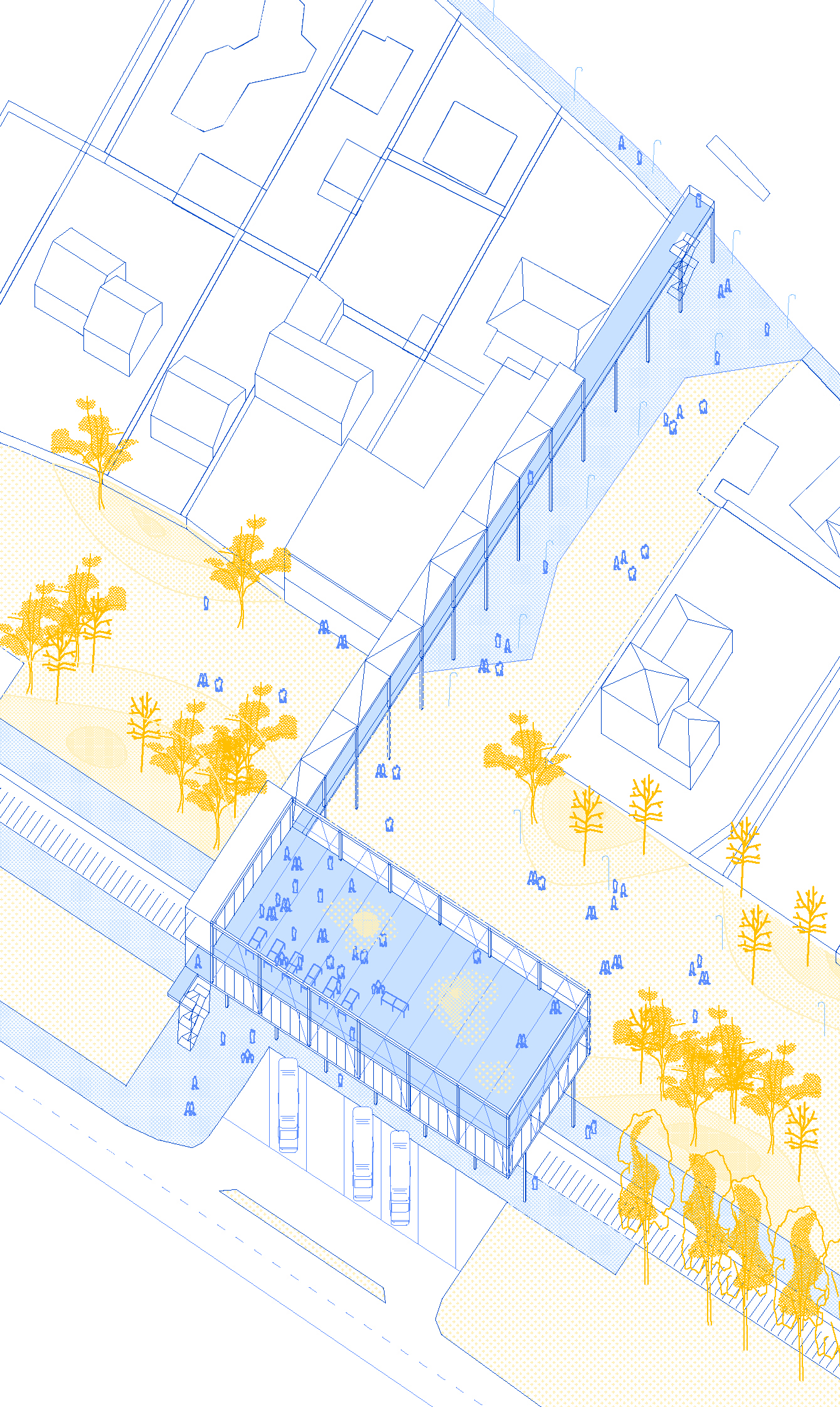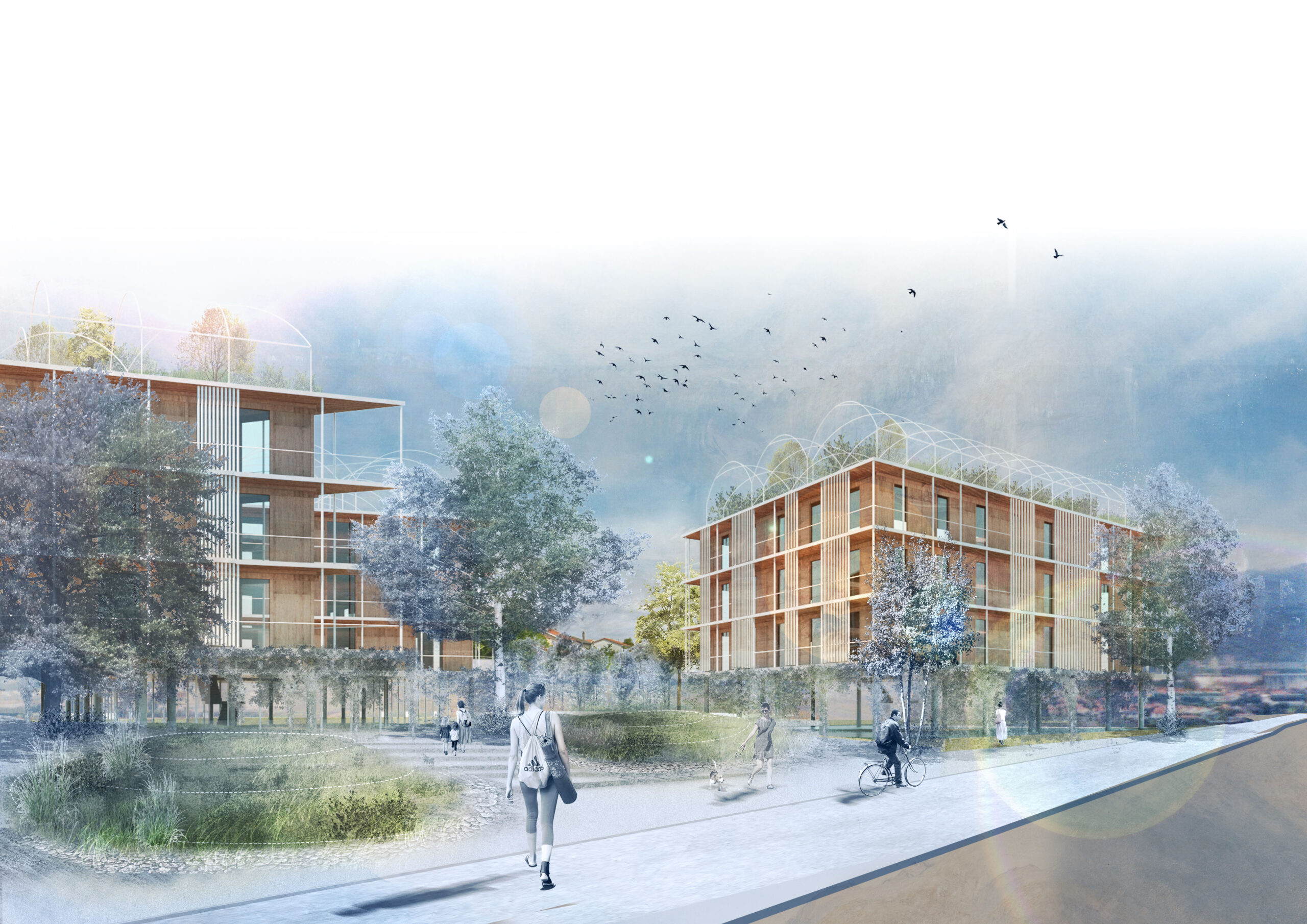Aulnat Centripète
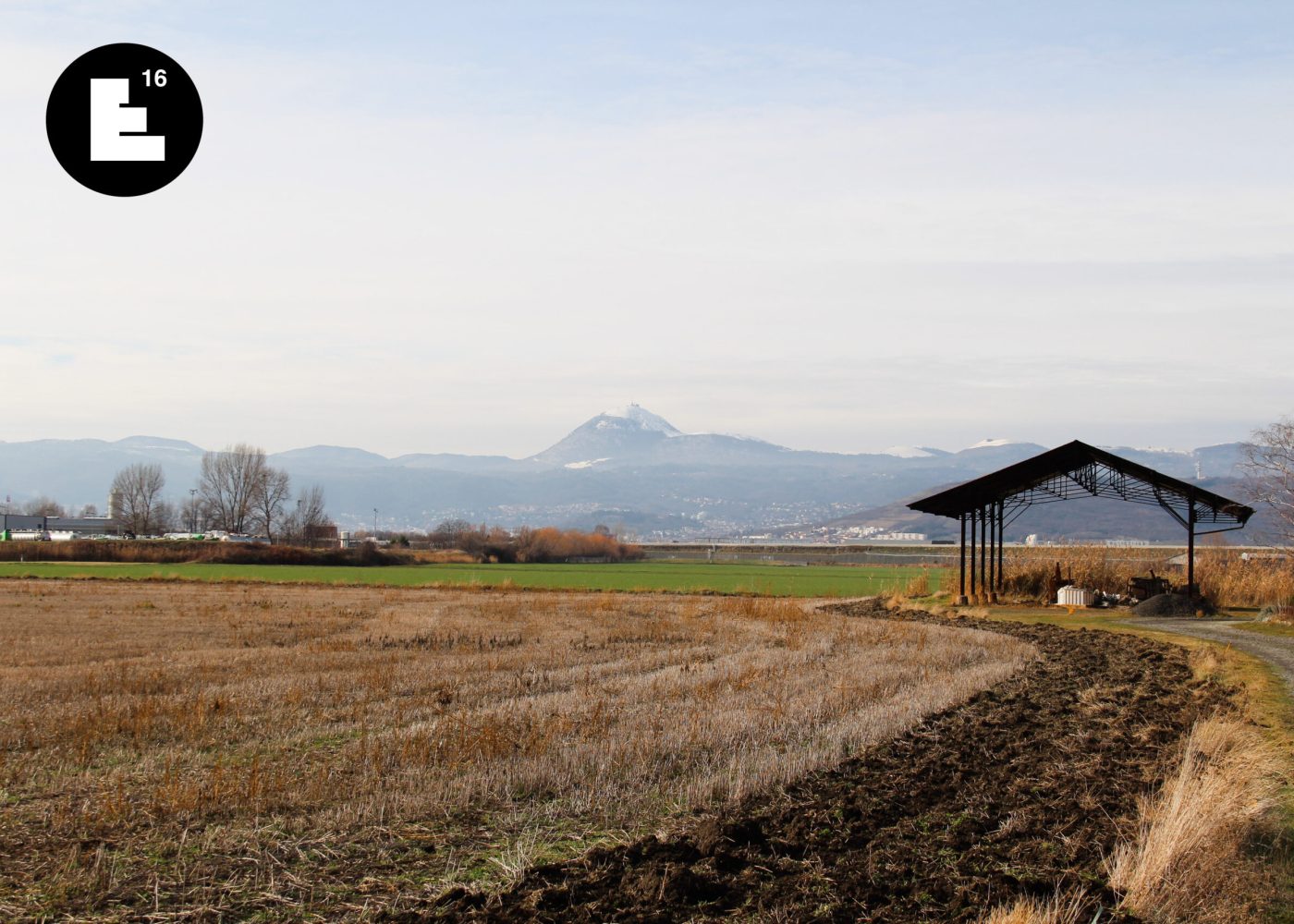
Aulnat Centripète
EUROPAN 16
Competition: Runner-up
Location: Aulnat, France
Client: Europan + CAM + Aulnat
Team: Ida + Bea Saladich + Alfonso Bertrán + Biel Susanna
The metropolis of Clermont-Ferrand is a territory structured by landscape, as a result of its geology and volcanic history. The settlement of the different uses and activities is strongly related to the topography and the specific qualities of three big landscape entities: the Puy volcanic hills to the West, the Livradois-Forez mountains to the East, and the Limagne plain in the centre.
Aulnat maintains a singular relationship with this territory, located at the interface between its metropolitan heart and the Limagne Plain. Despite this strategic location, this small residential town presents an internal configuration of ‘dormitory town’, whose economy and life quality are highly dependent of its big neighbor. Therefore, the project explores a new vision for the town of Aulnat, generating new interfaces with its surrounding landscape.
Aulnat centripète proposes a resilient urban model for the town of Aulnat, based on a concentric system that enhances the singularities of its urban and landscape context. This model consists of four strategies for its sustainable development, aiming to improve its climate comfort and the life quality of the inhabitants:
- The implementation of a new loop of local public transport and a new intermodal station.
- The management of rainwater within the public space network, with natural methods of retention and infiltration
- The creation of interface elements with the surrounding landscape, through two landmarks and a landscape promenade around the town.
- The creation of a local production strategy based on a model of circular economy that includes : agri-food production, renewable energy production, and a more immaterial production related to the own socio-cultural values of Aulnat.
These strategies would be implemented in the specific projects for the three given sites of Les Chapelles, the station and the Bourdon sugar factory. On Les Chapelles site, three housing blocks are organised in three concentric rings that refer to the scheme of the global project. On the station site, an intermodal station and a socio-cultural program are connected to the new mobility loop by a bridge structure and a longitudinal park. On the sugar factory site, a campus structure mixes productive and cultural uses with recreative green spaces, cutting the site in four pieces that define contrasted urban entities, also connected by a bridge structure: a park along the mobility loop, an agri-food campus with a covered market in the centre, a whole of recreational basins, and a biodiversity reserve.
This new vision for Aulnat is conceived as a long-term process, beginning with the implementation of the mobility loop and the two interface elements (bridge structures) that link the project sites with the city centre and provide a unique relation to the Limagne plain ant the horizon of the Puys.
more information
+
-

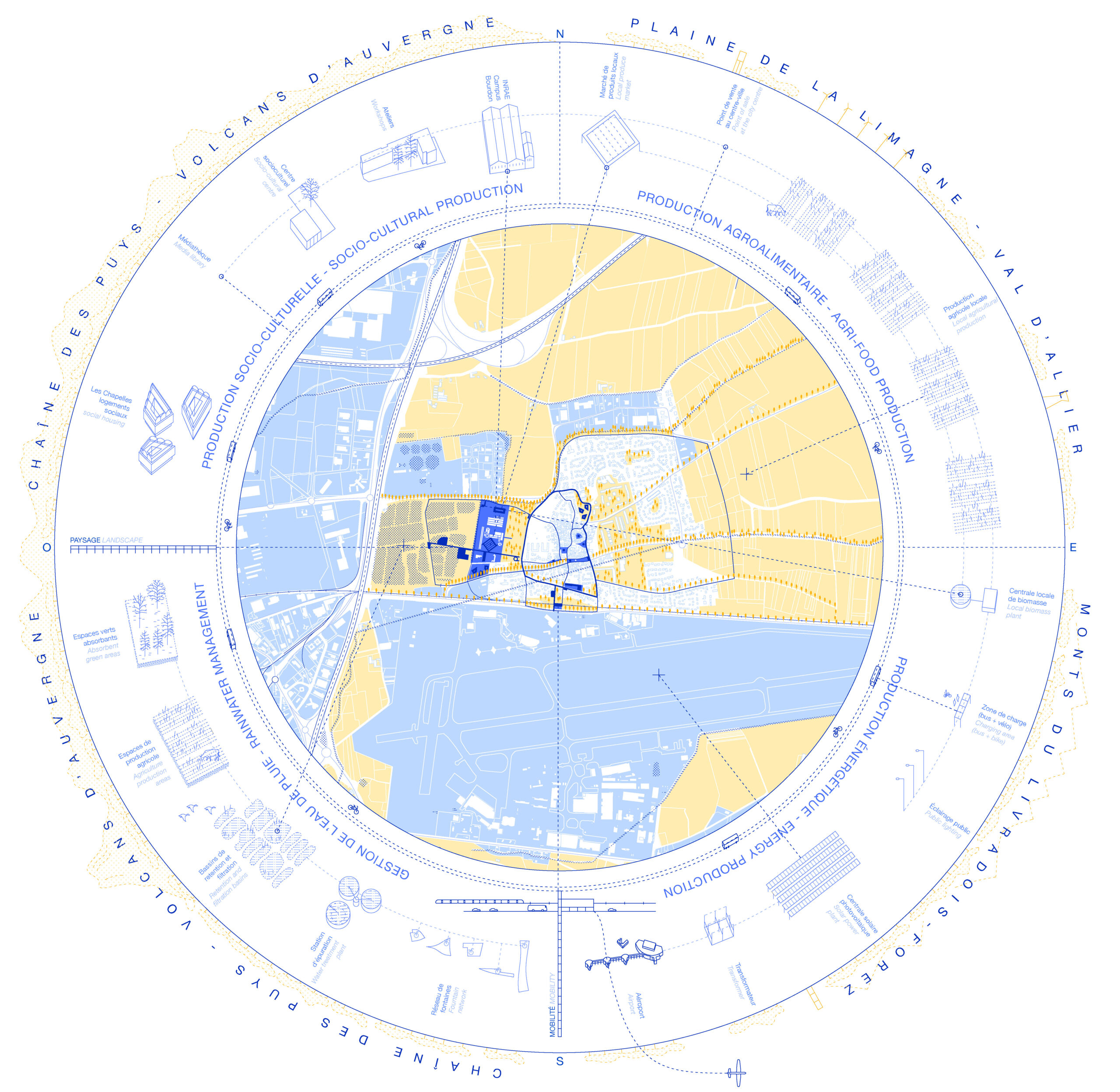
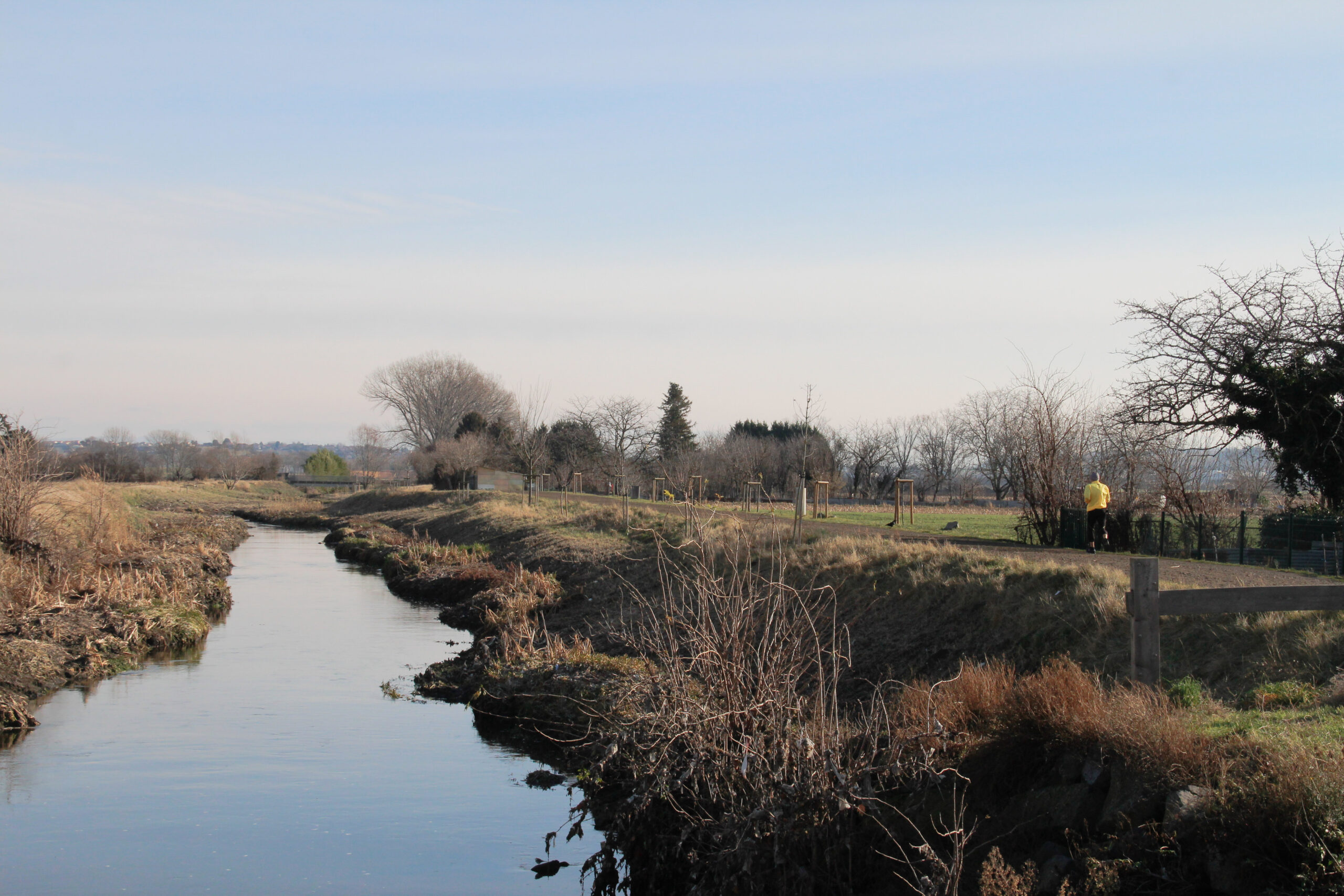
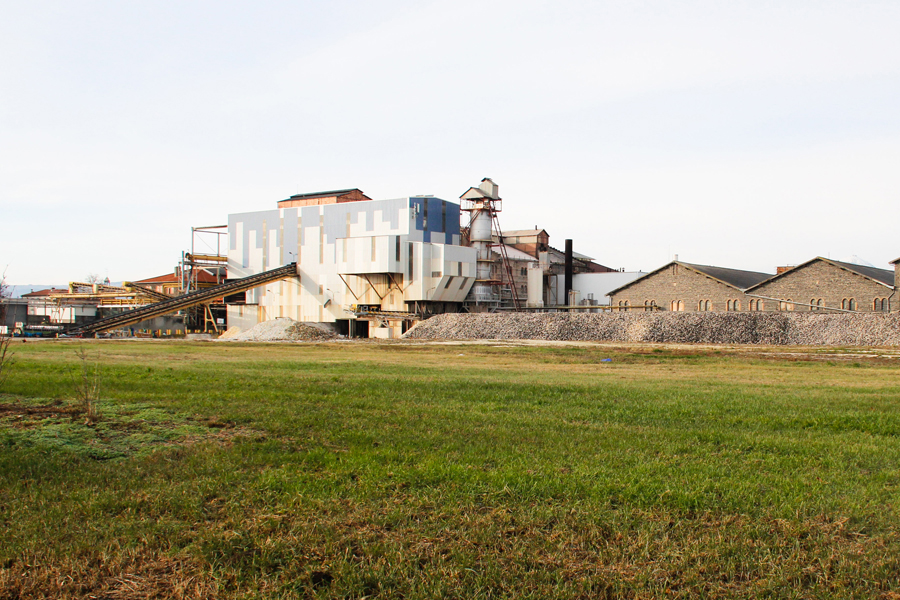
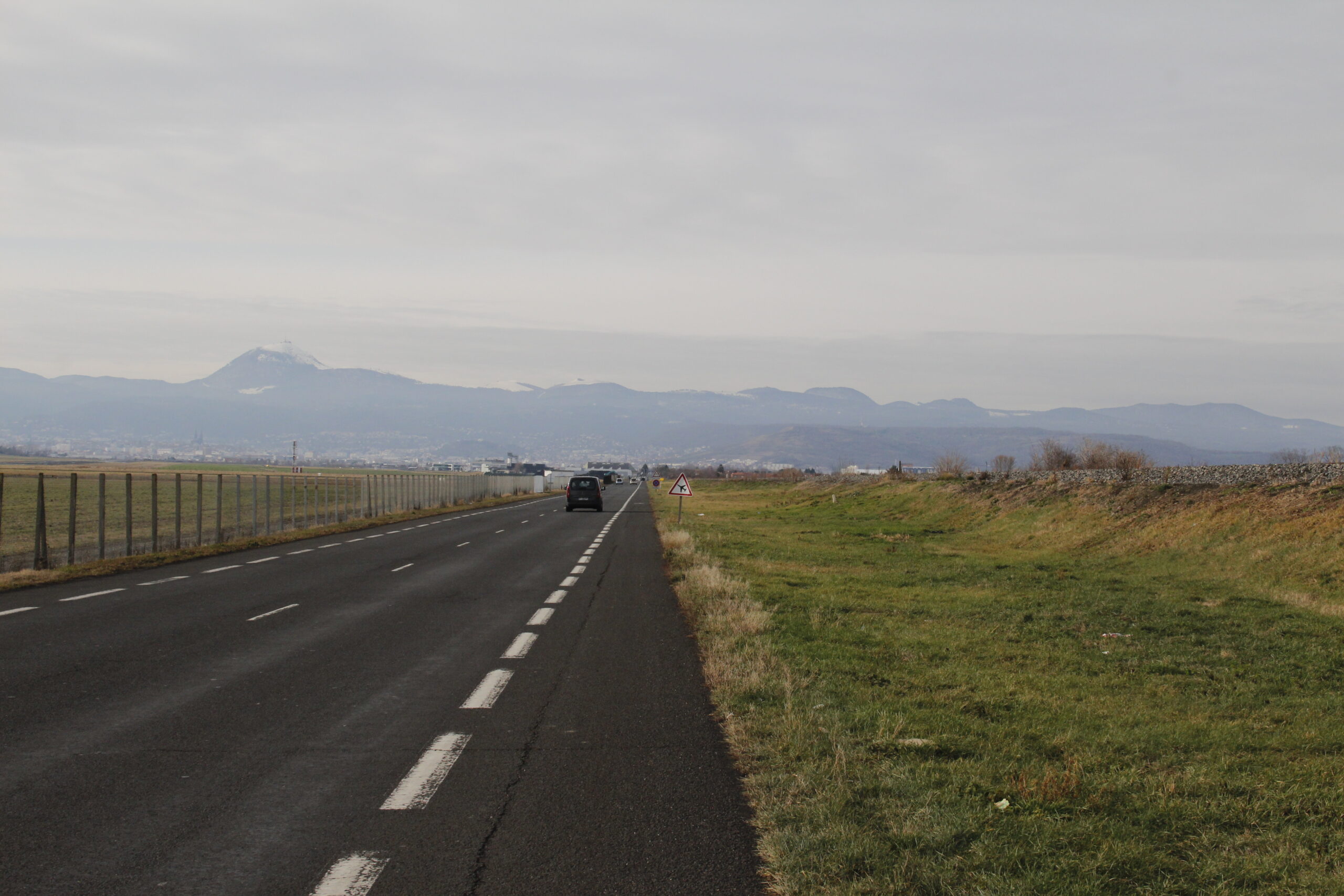
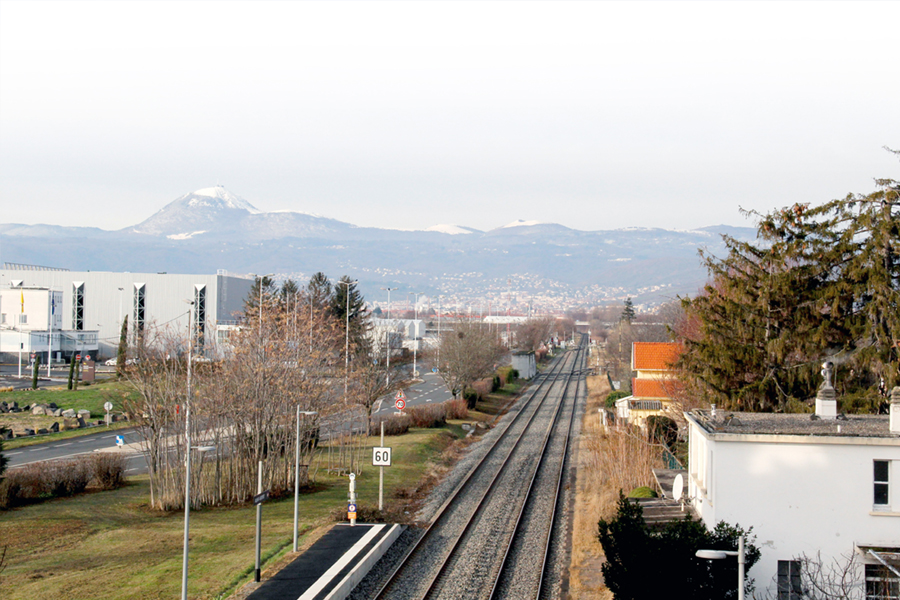
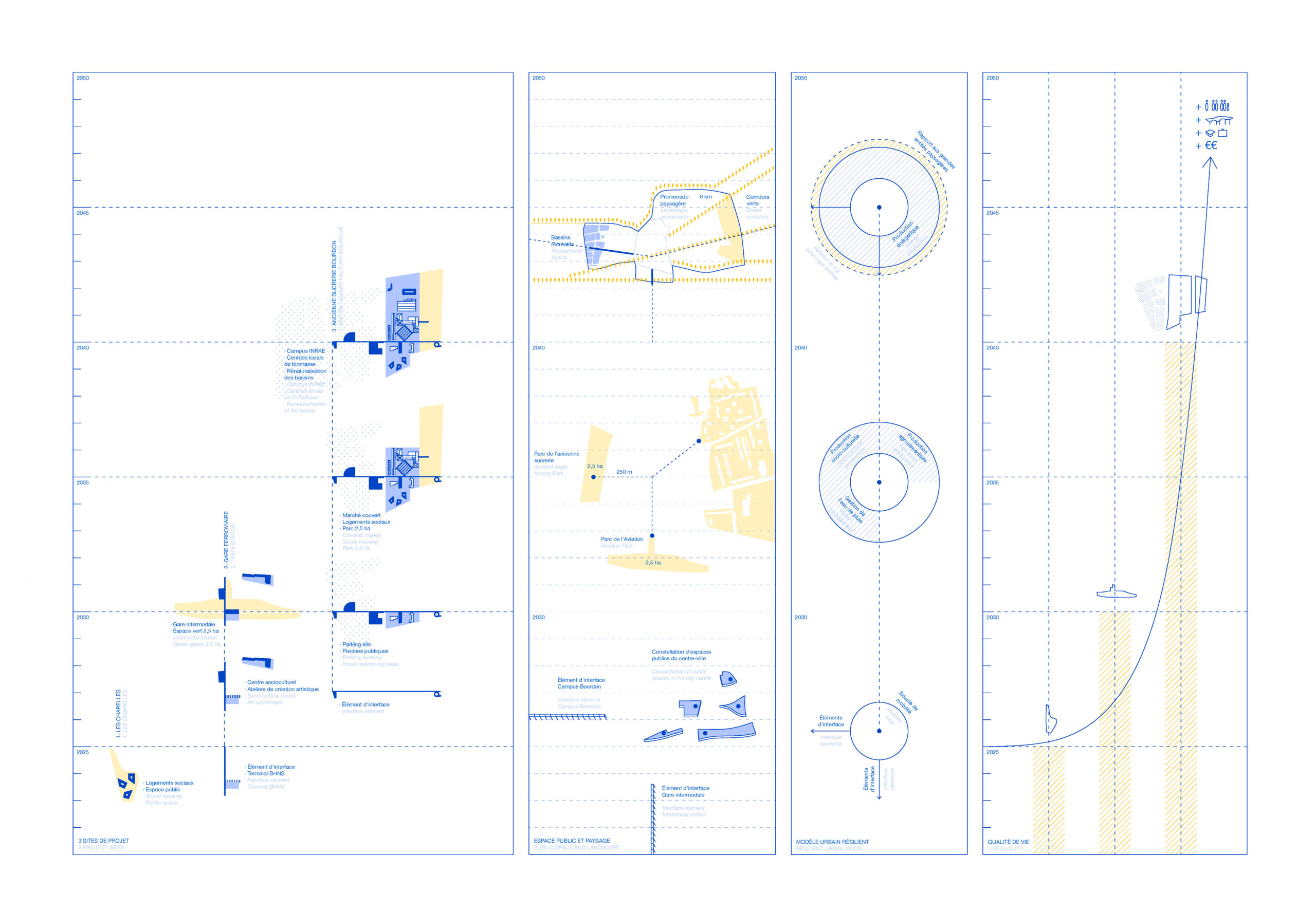
Cronograma_El desenvolupament d’aquest nou model es concep com un procés a llarg termini, que comença amb la implementación del loop de mobilitat i els dos elements connectors (estructures-pont) que acosten els diferents emplaçaments al centre de la ciutat i generen una relació única amb la plana de la Limagne i l’horitzó dels Puys.
