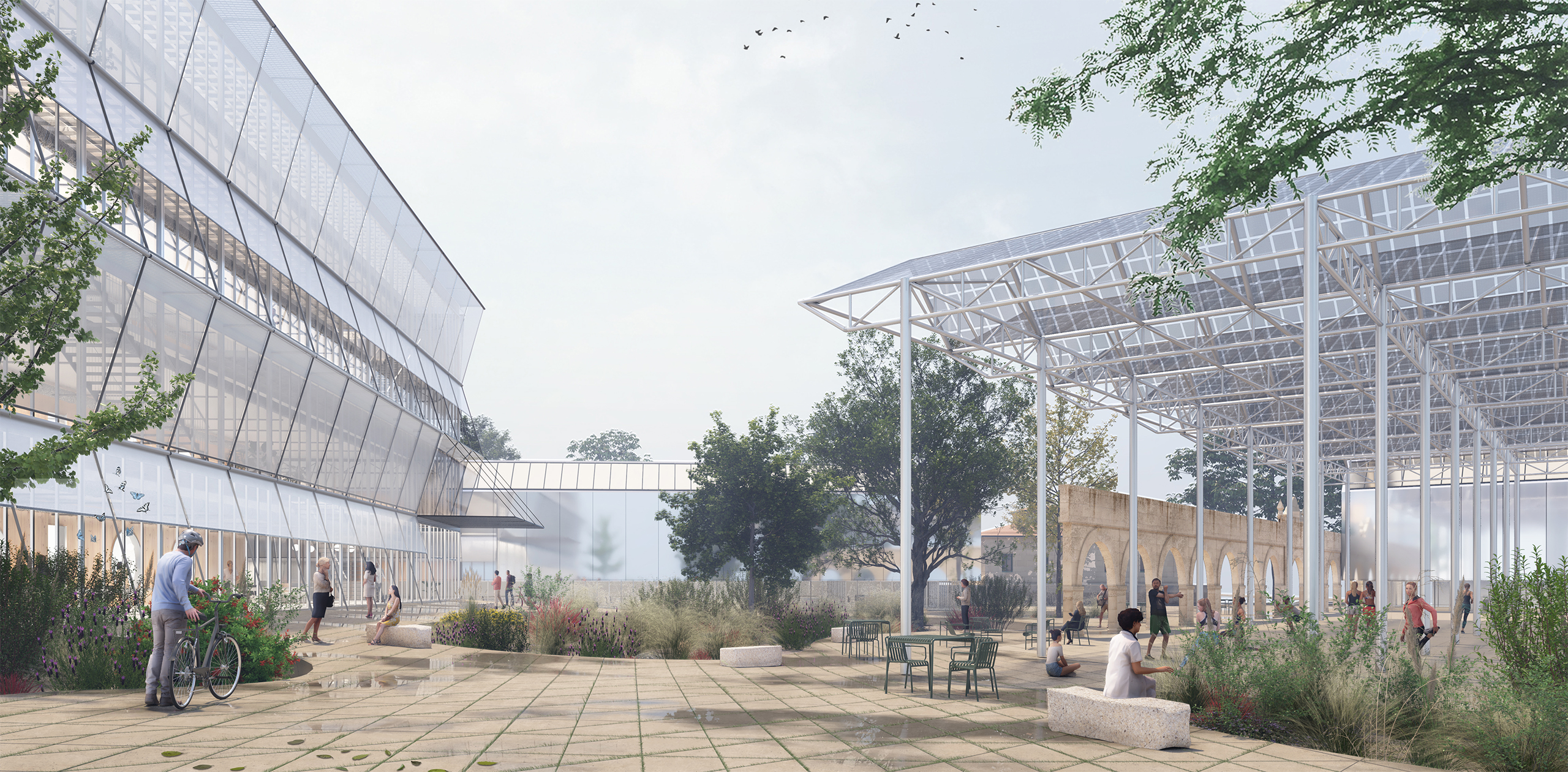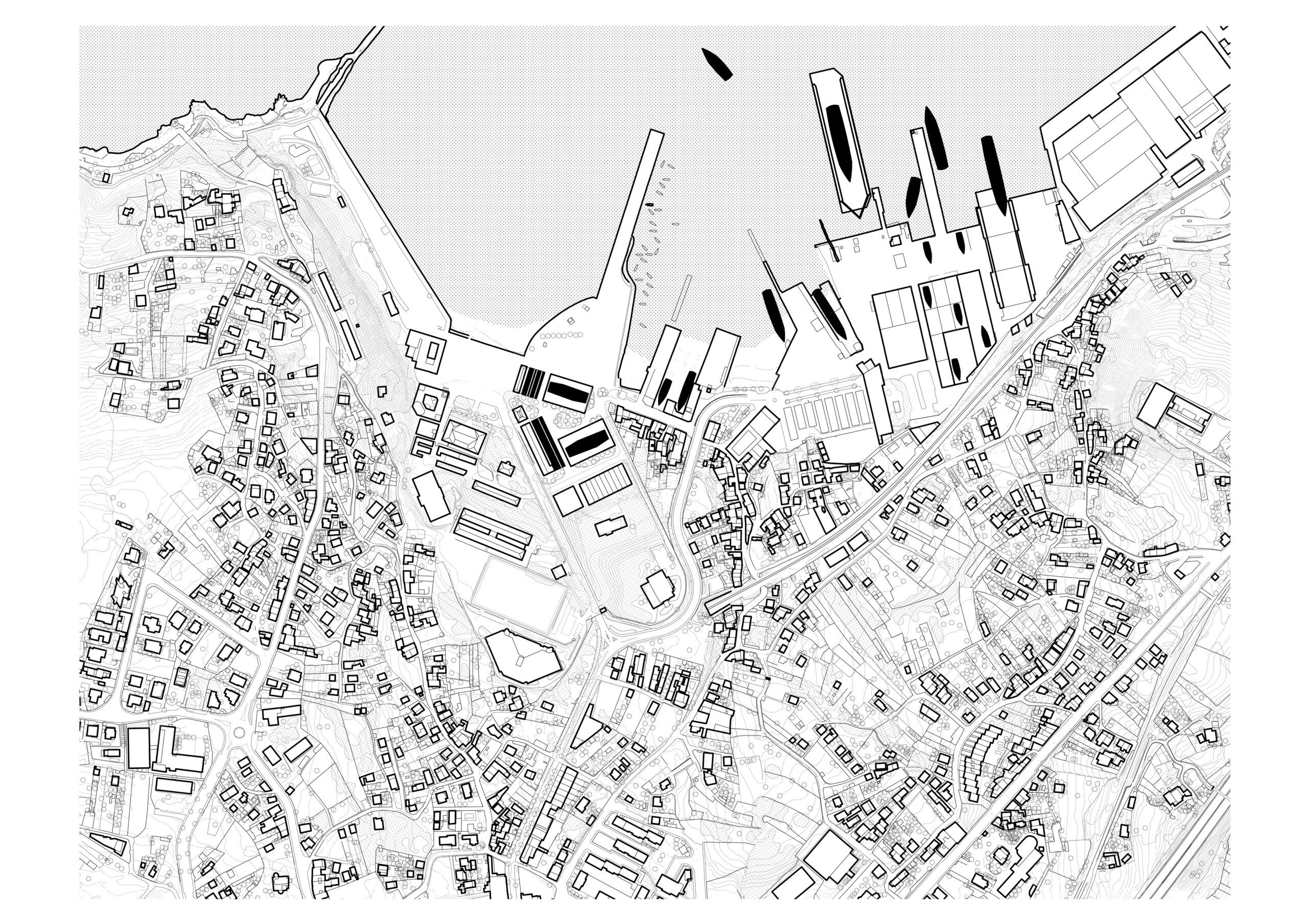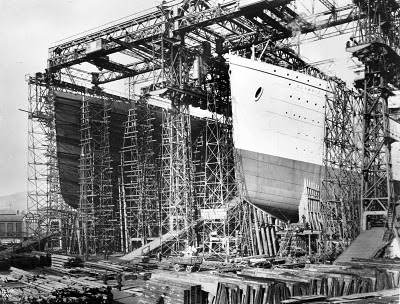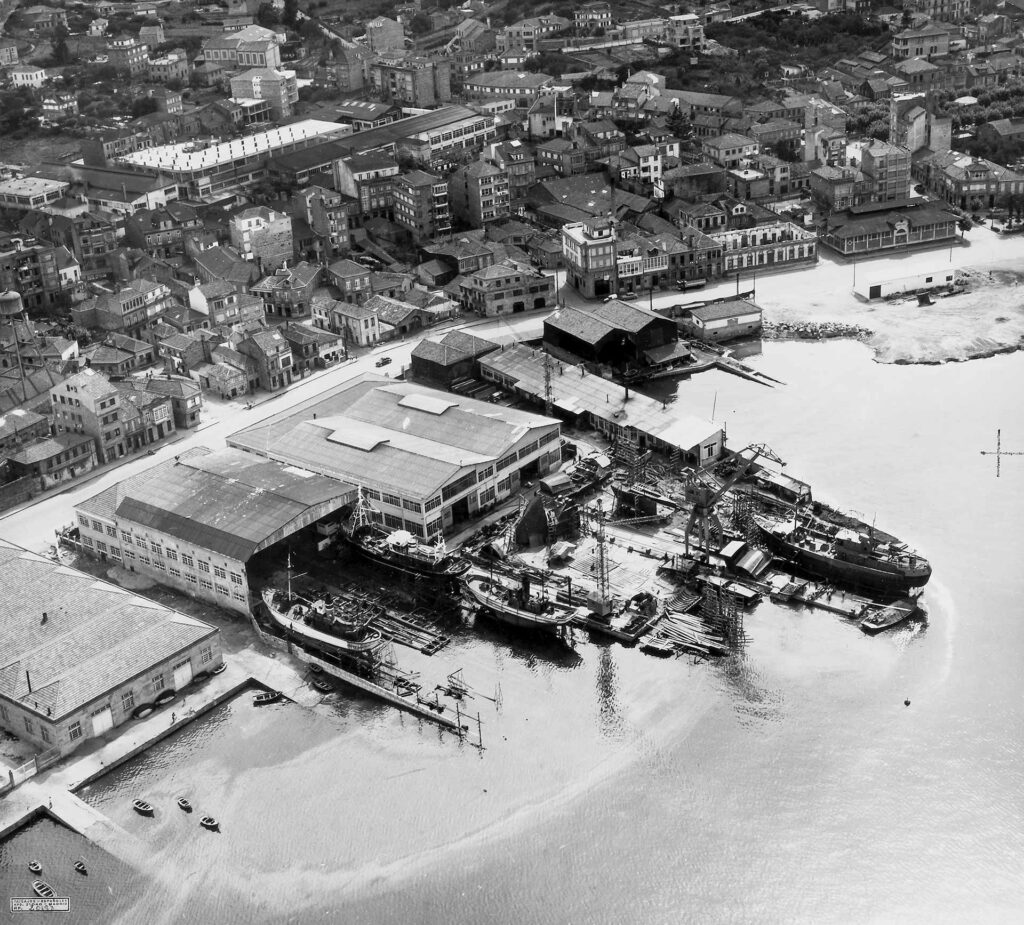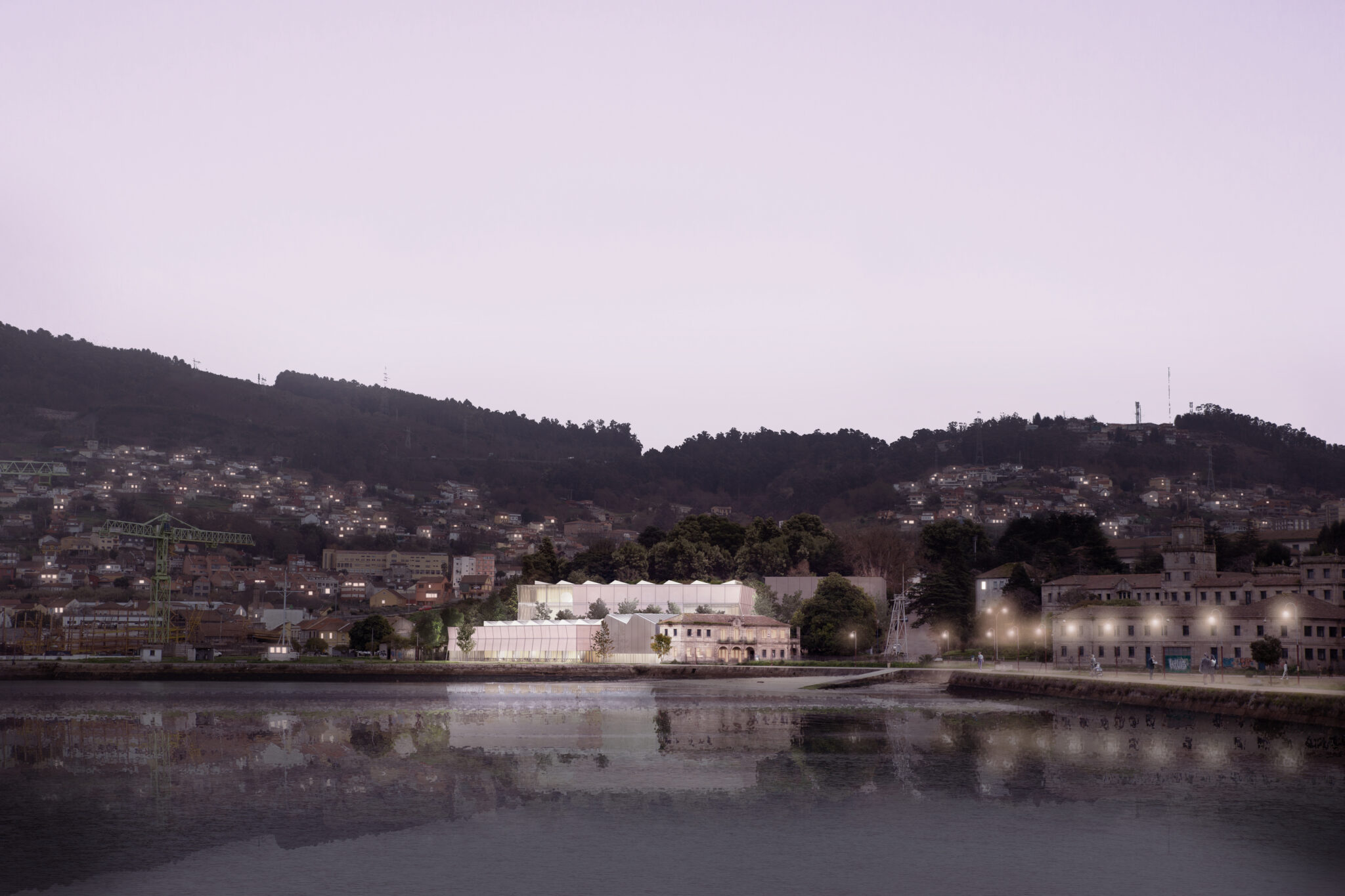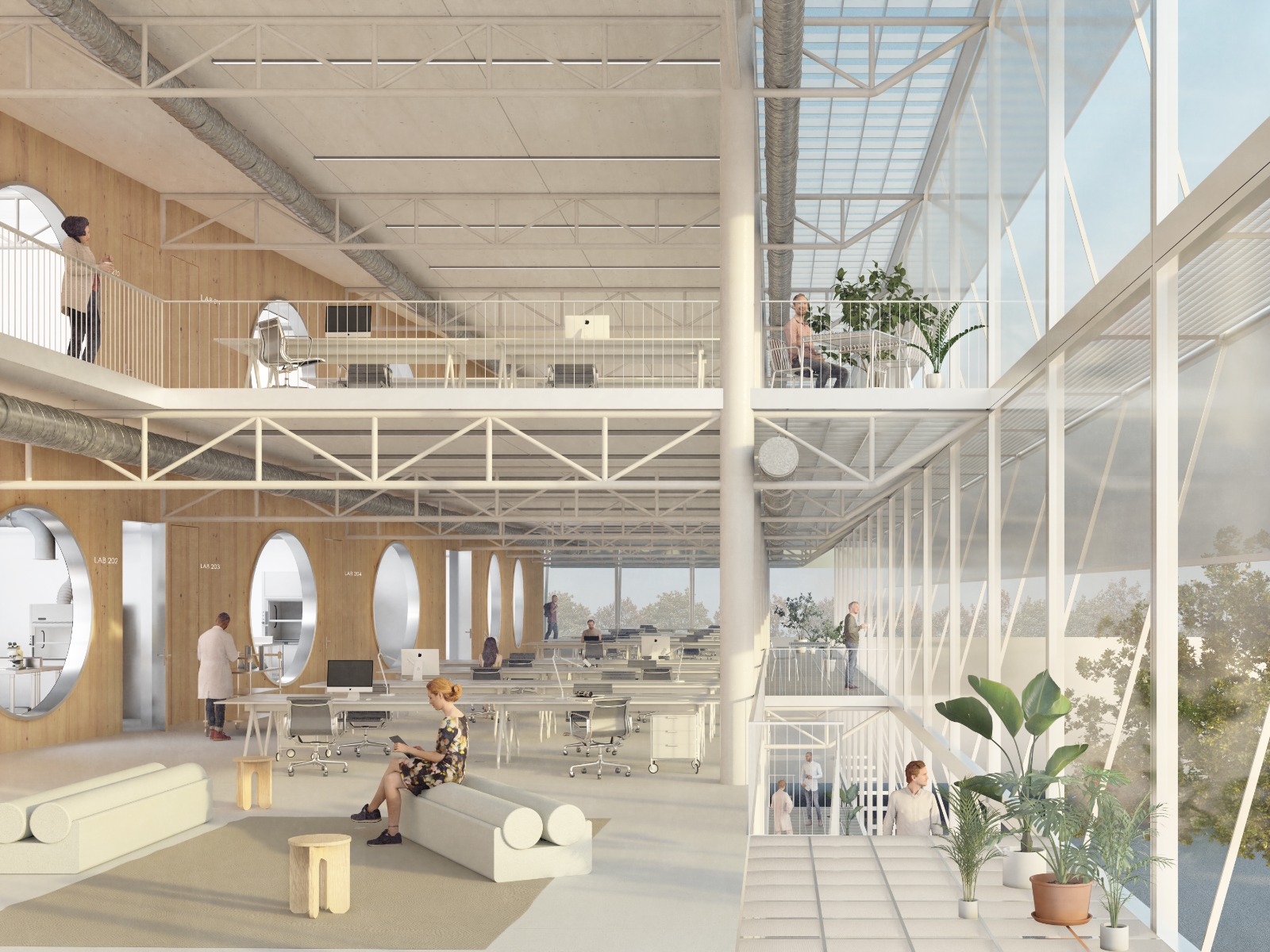Vigo

Vigo
Type: Research Building
Competition: Finalists, 2022
Location: Vigo
Size: 13.500m2
Client: Centre Superior d’Investigacions Científiques (CSIC)
Team: Ida + Metrònom
Images: mmZ Images
The project is located on the waterfront of the Vigo estuary, between the industrial shipyards the military settlement of ETEA. Our proposal consists on a reinterpretation of the hangars architectural typology that shape the entire coastal landscape. The proposal values this architectural, industrial, and floating legacy aiming a dialogue between the new pieces and those of the former military complex.
The new scientific IIM and UTM park is understood as the articulation of two differentiated building typologies: one of large, lightweight, and transparent structures reminiscent of hangars, configuring the most unique buildings, and another one that shaped on more compact buildings that resemble ship hulls and transition between the singular buildings and the pre-existing ones.
The proposal pursues a dual challenge that stitches together very different scales urban fabrics and responds to the complexity of heritage preservation. At the same time, it also seeks to address new large-scale buildings implantation need while respecting the existing landscape.
Innovation and memory are combined to build this new scientific park, open to the city and the sea.
more information
+
-
