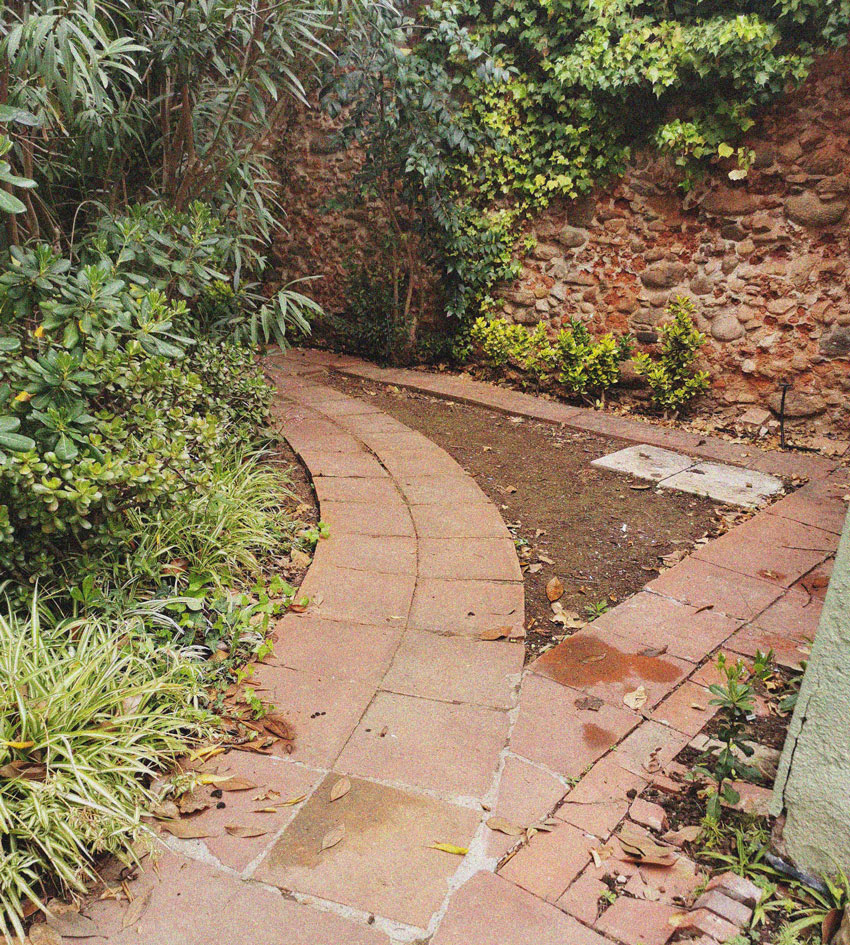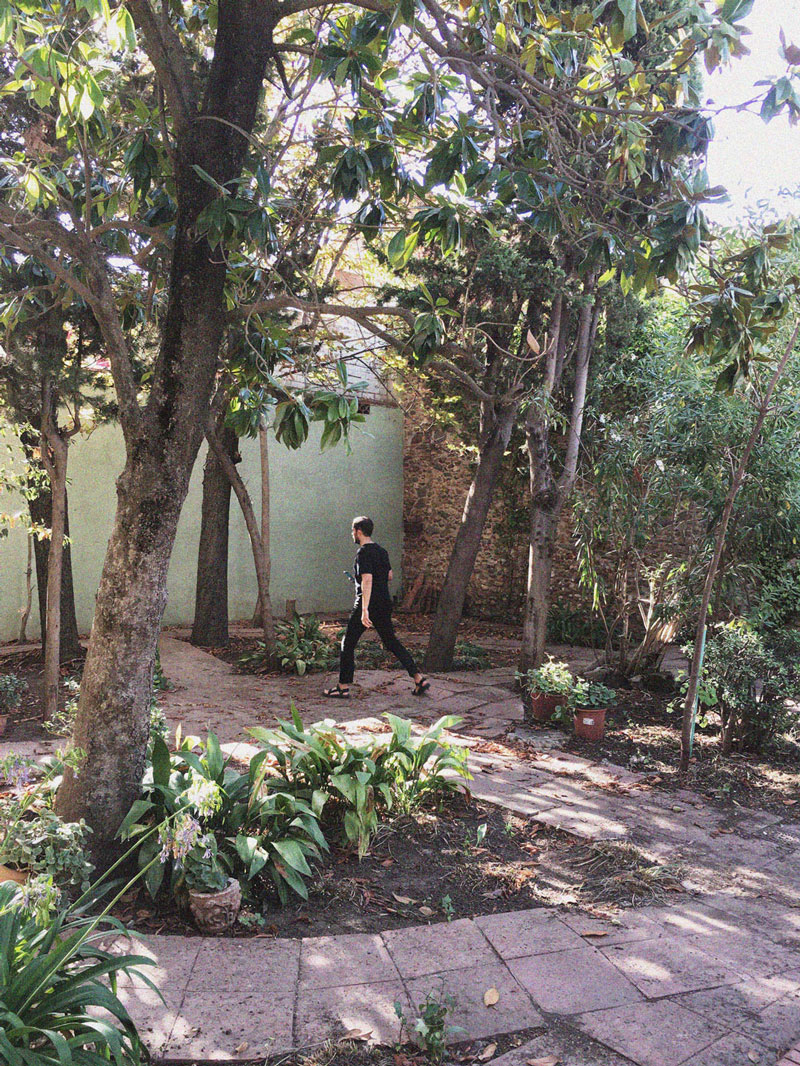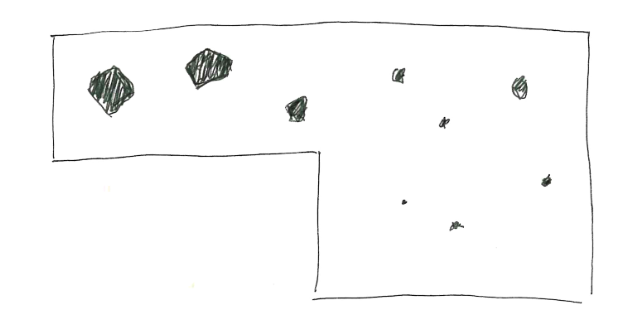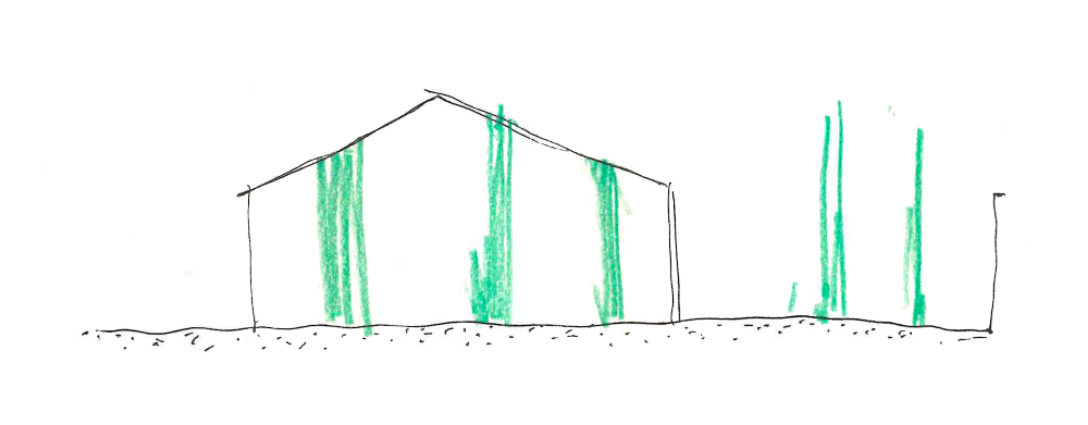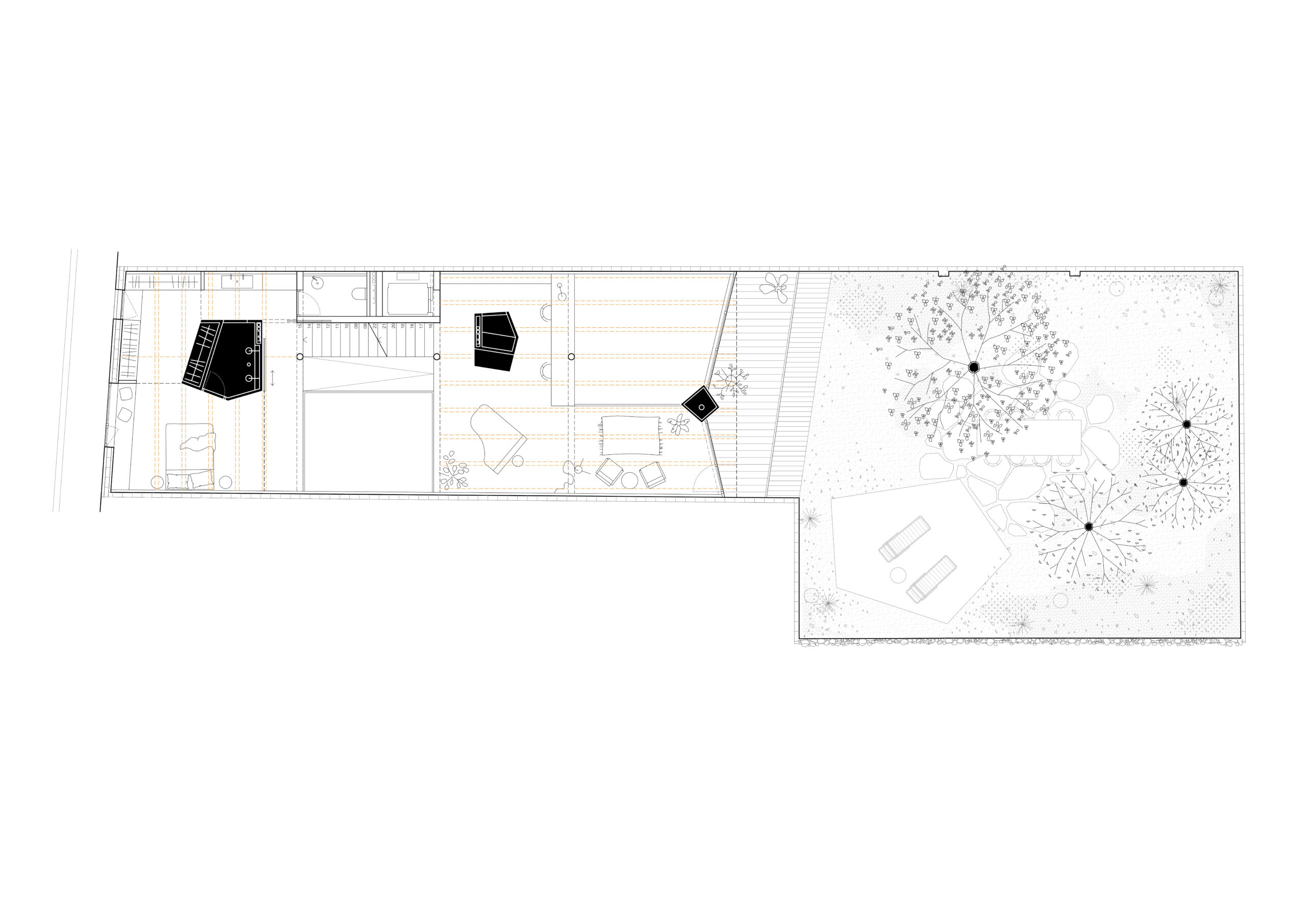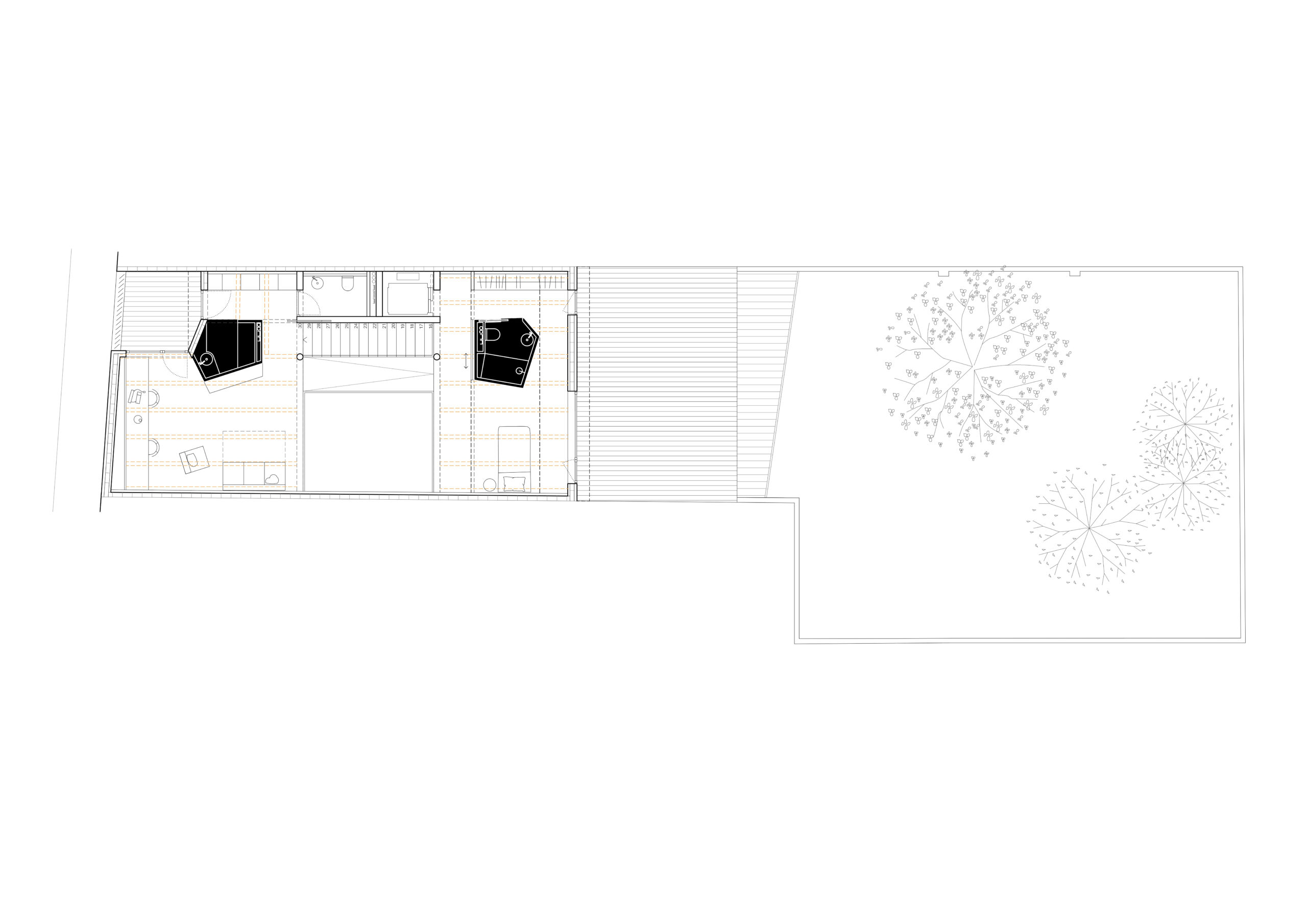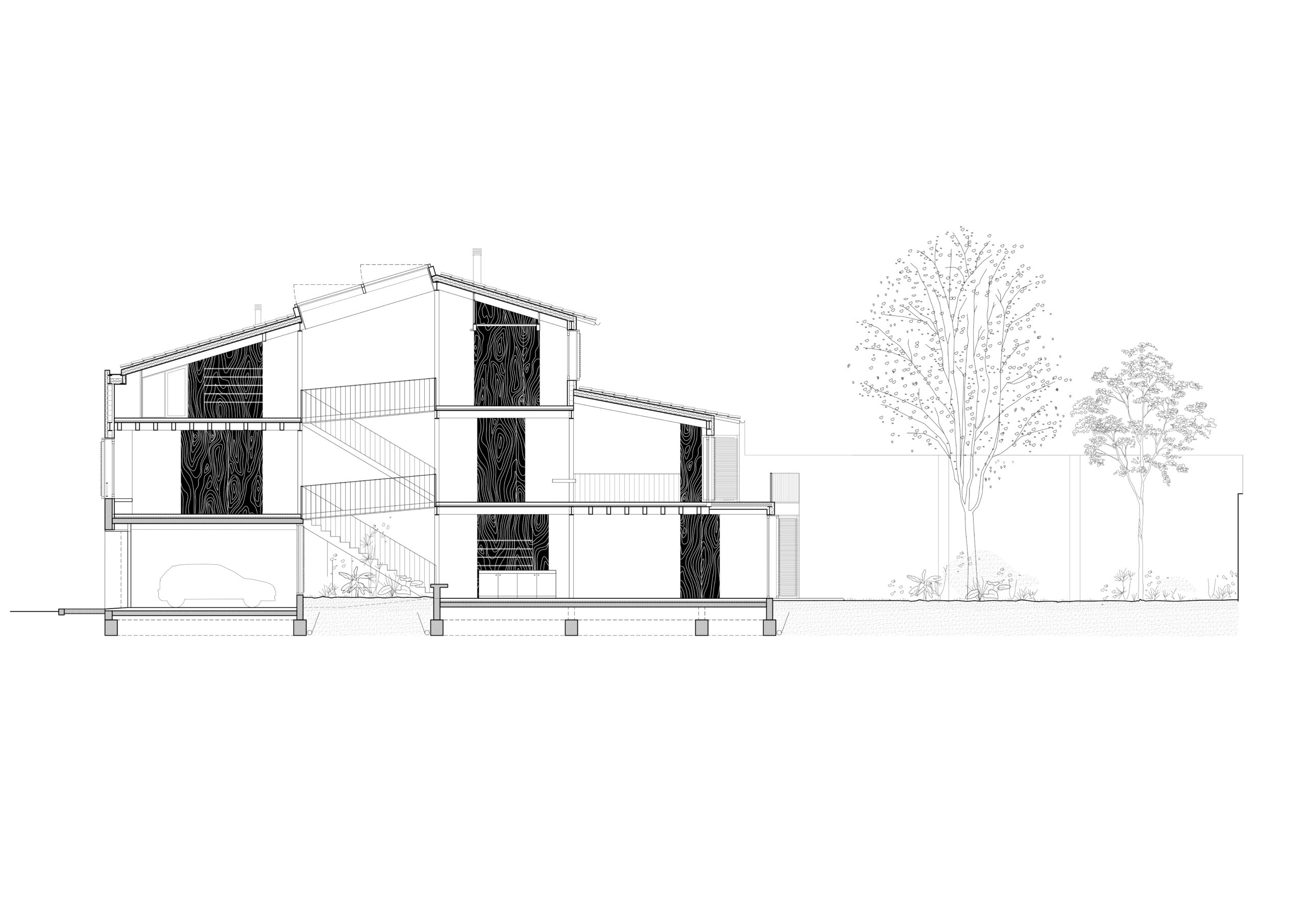Terrassa
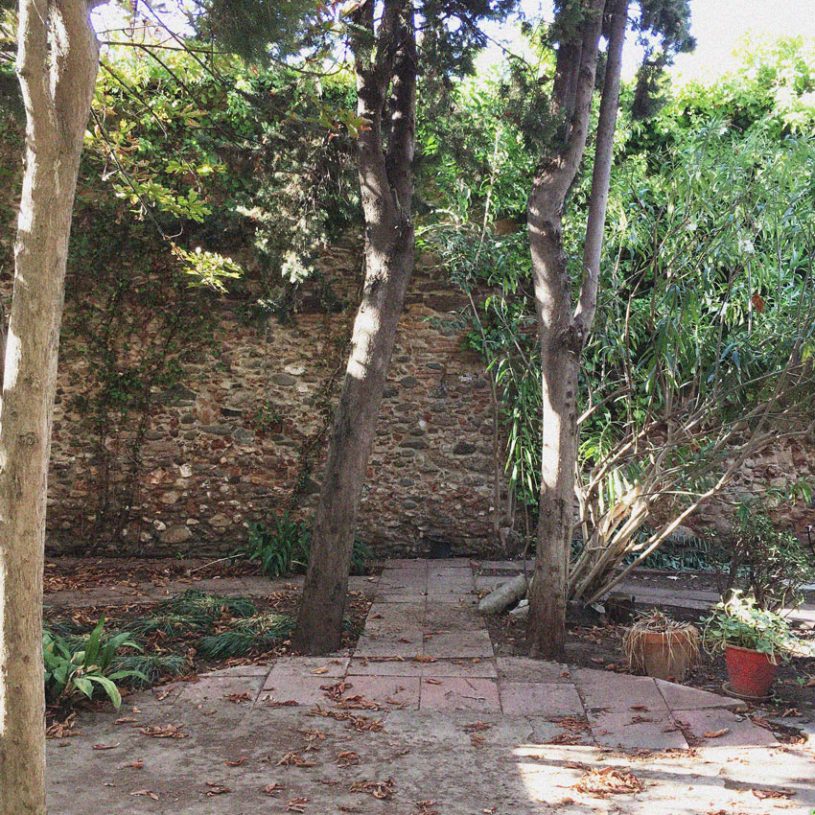
Terrassa
Type: Housing
Location: Terrassa
Year: 2021- on going
Client: Private
This is a semi-detached single-family housing project located in the Terrassa old town. The plot has privileged conditions with almost 7.5 meters width and a lush and well-oriented rear garden.
The client requests a minimally compartmentalized house with spatial continuity. Our proposal is conceived with the primary intention of being traversed and experienced as a sequence.
The house closes off to the street and opens to the garden. With a buildable 23-metre depth, the introduction of a central void becomes almost essential to bring light into the heart of the house. The central atrium incorporates the staircase, structures the space, and provides an overall reading of the domestic space. In section, this central void incorporates the staggered levels that enable the existing level difference absorption between the street and the garden as well as maximizing the buildable volume.
Along with the premise of introducing the minimum possible number of interior partitions, the house is organized into differentiated programmatic units articulated around core elements. These cores vertically traverse the space, concentrating the facilities and movable enclosures. The space is configured based on these vertical elements that some manner establishes a sequence with the garden trees.
The spaces open nature allows the central atrium to act as a climatic regulator by taking advantage of the air stratification and thermally discharging the ground floor communal spaces south oriented.
more information
+
-
