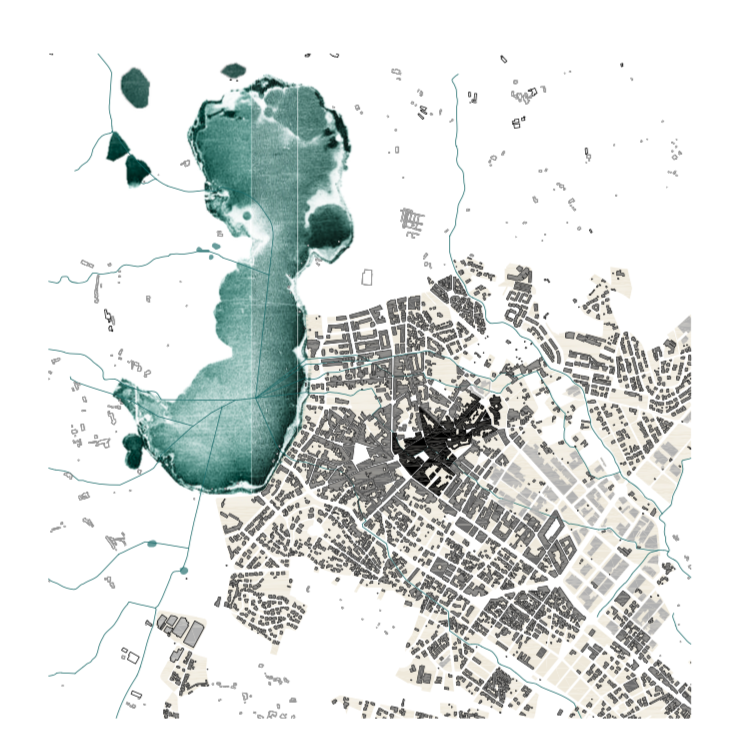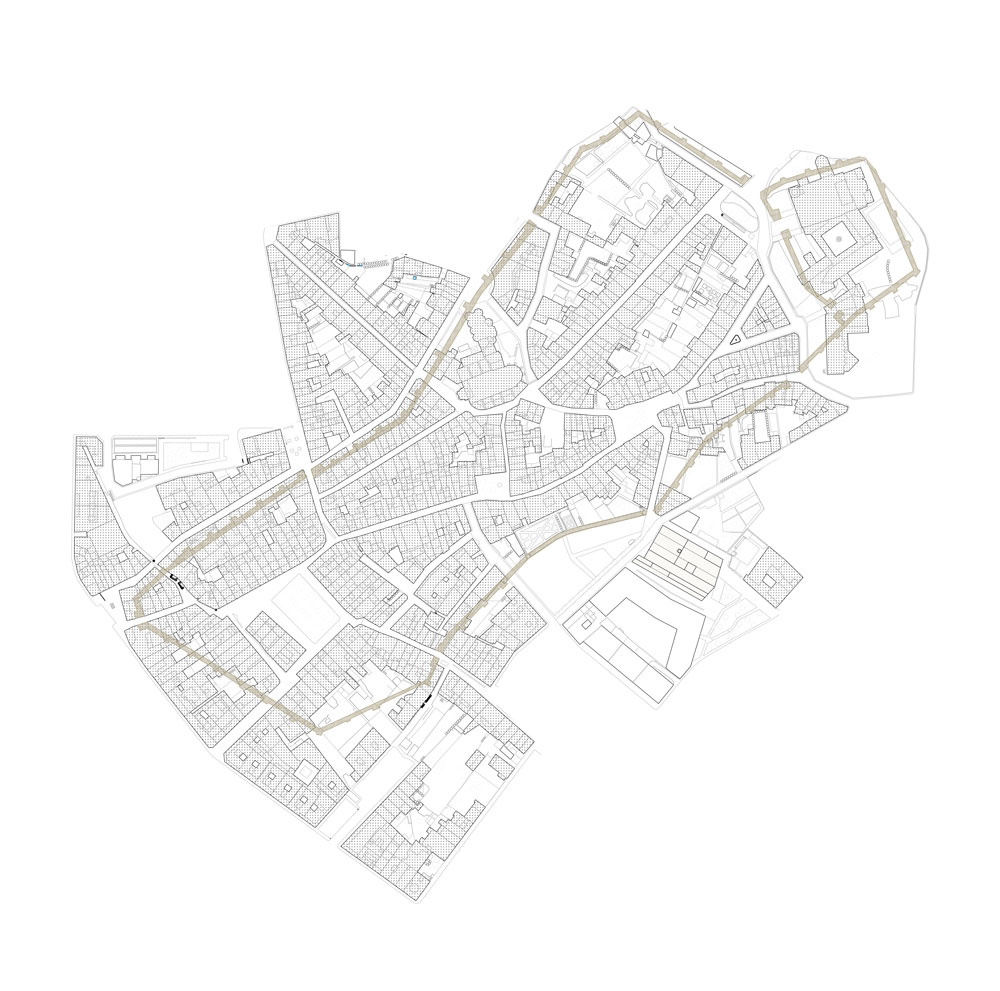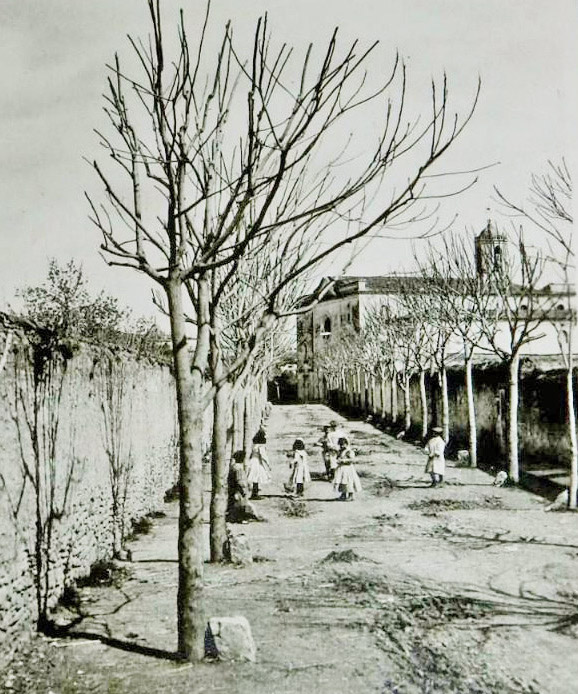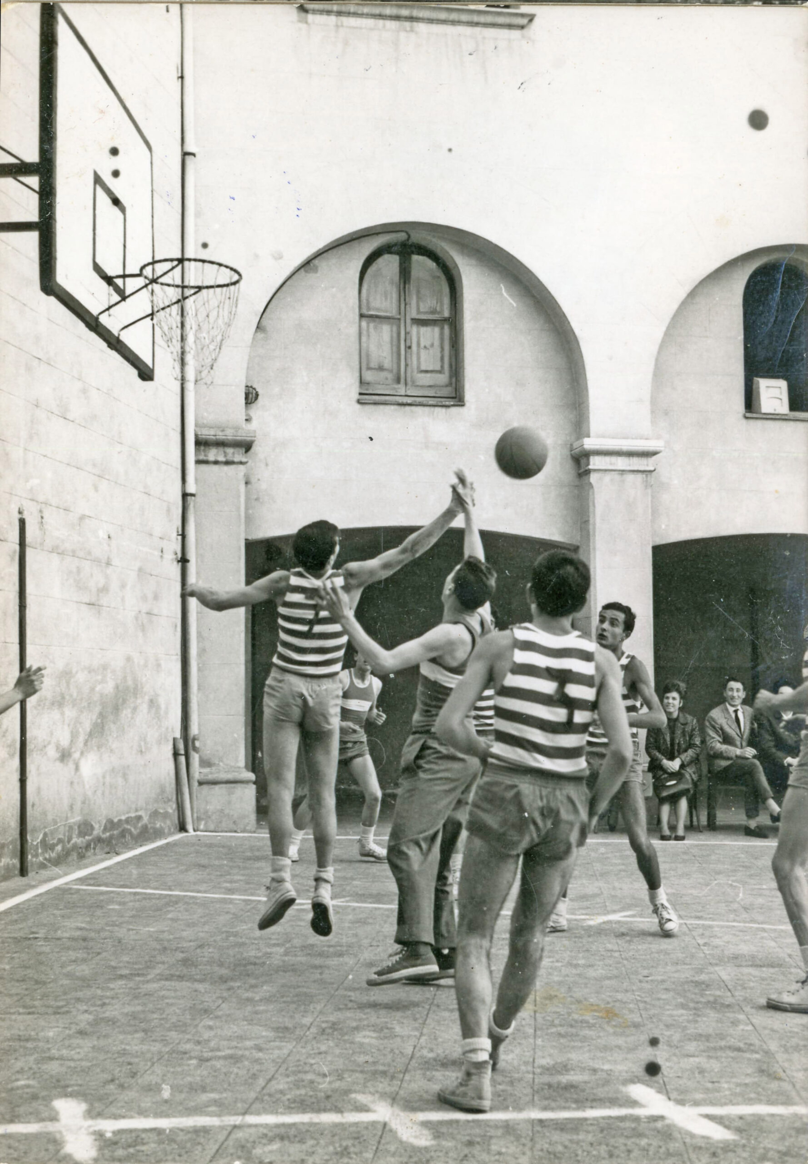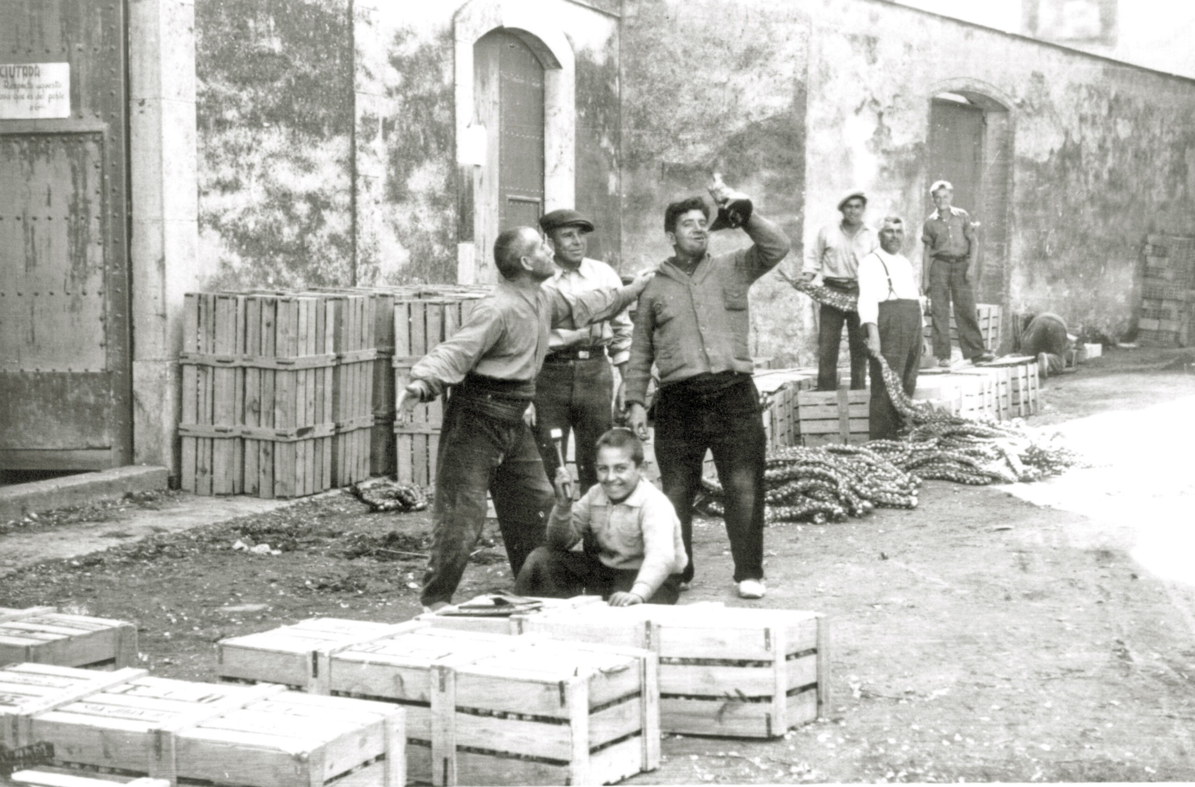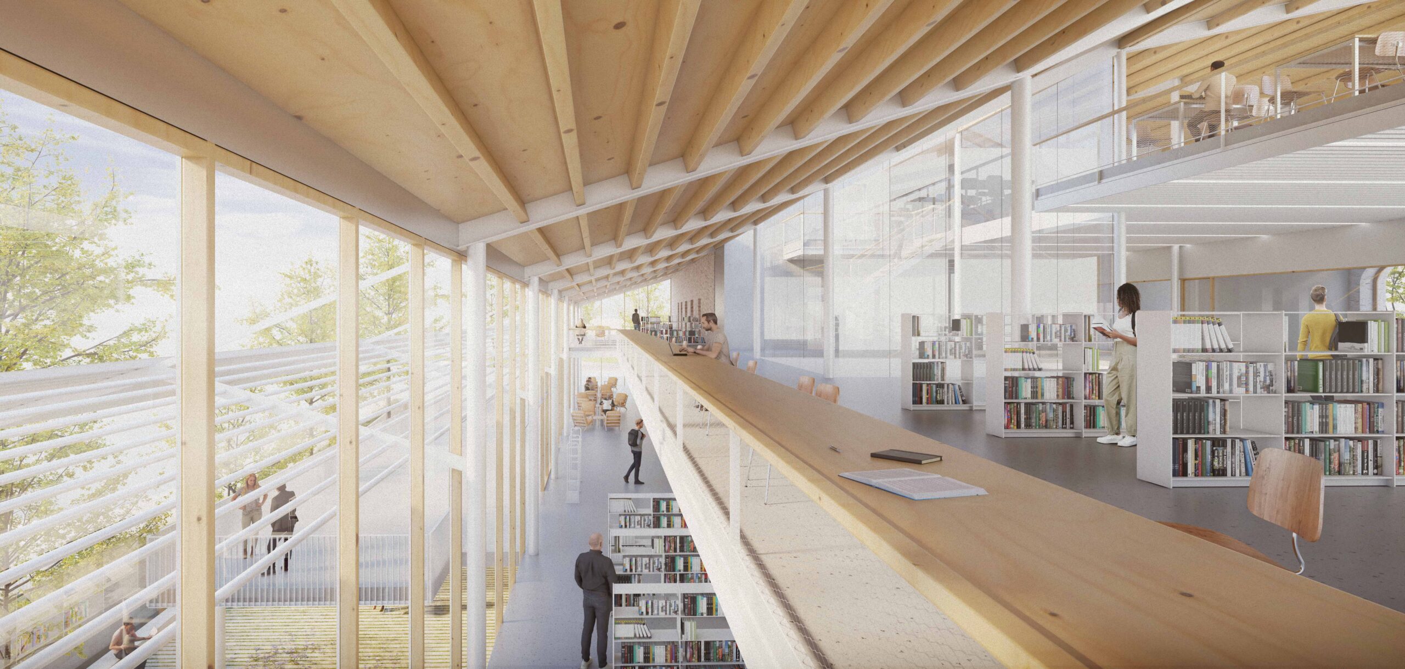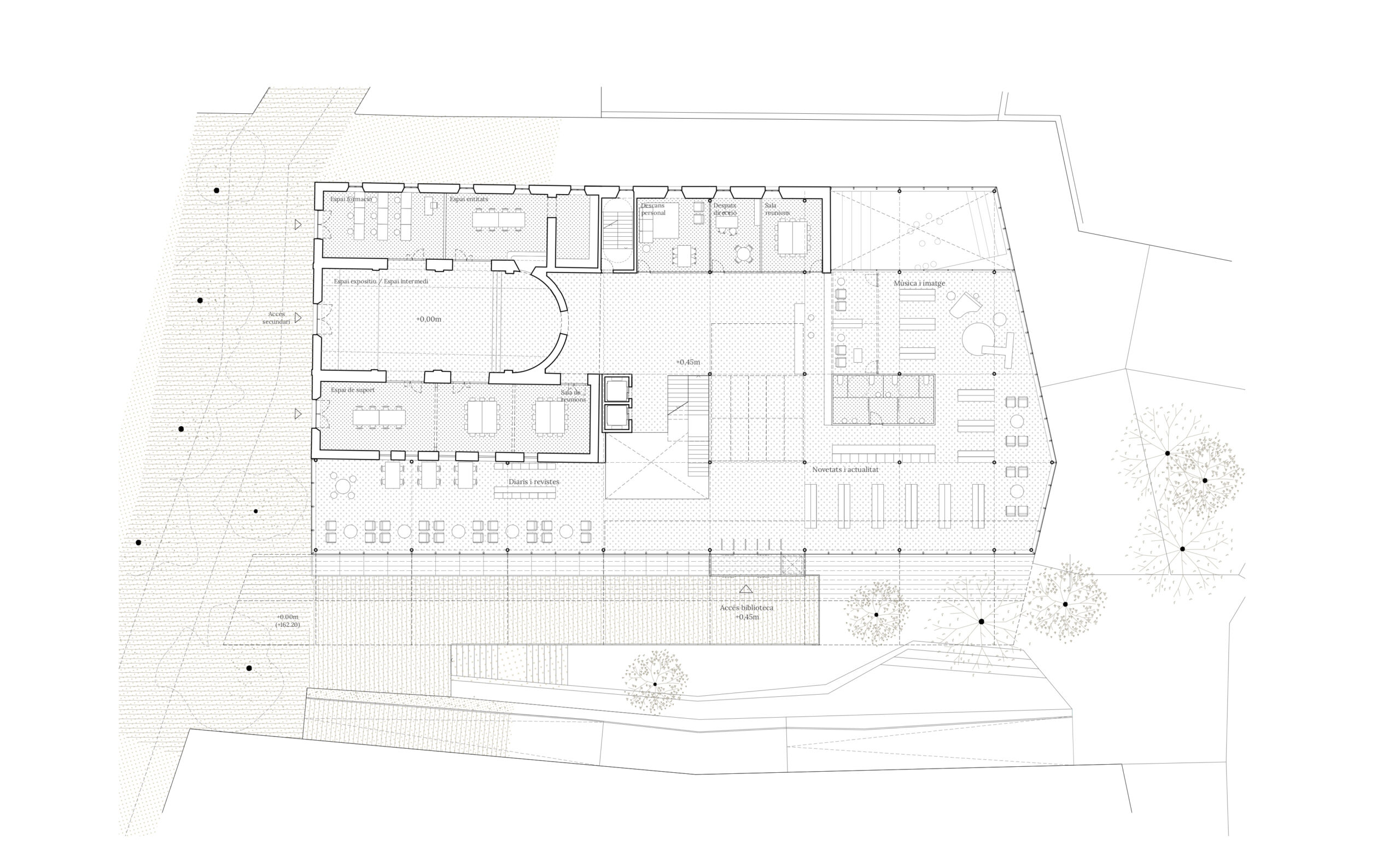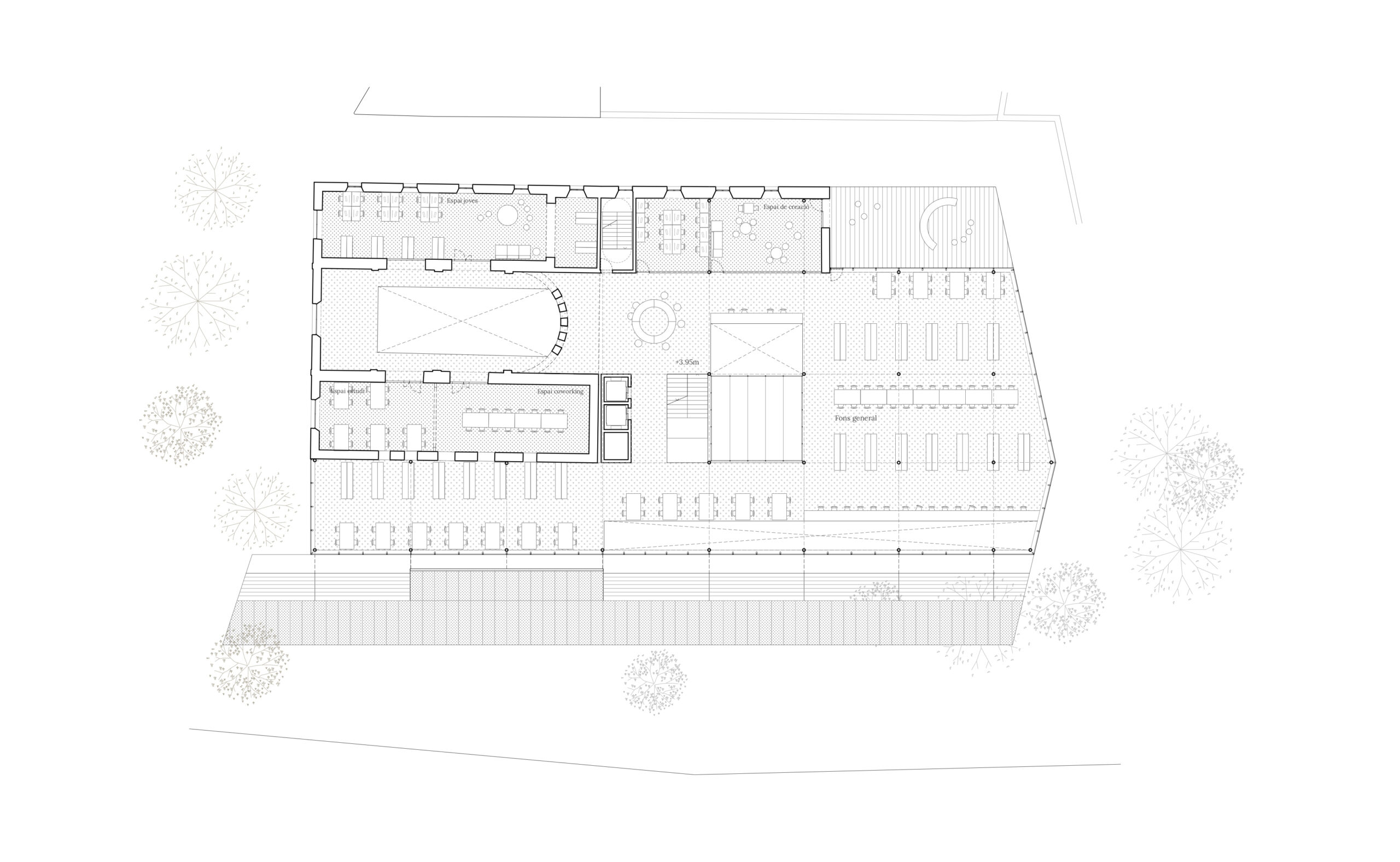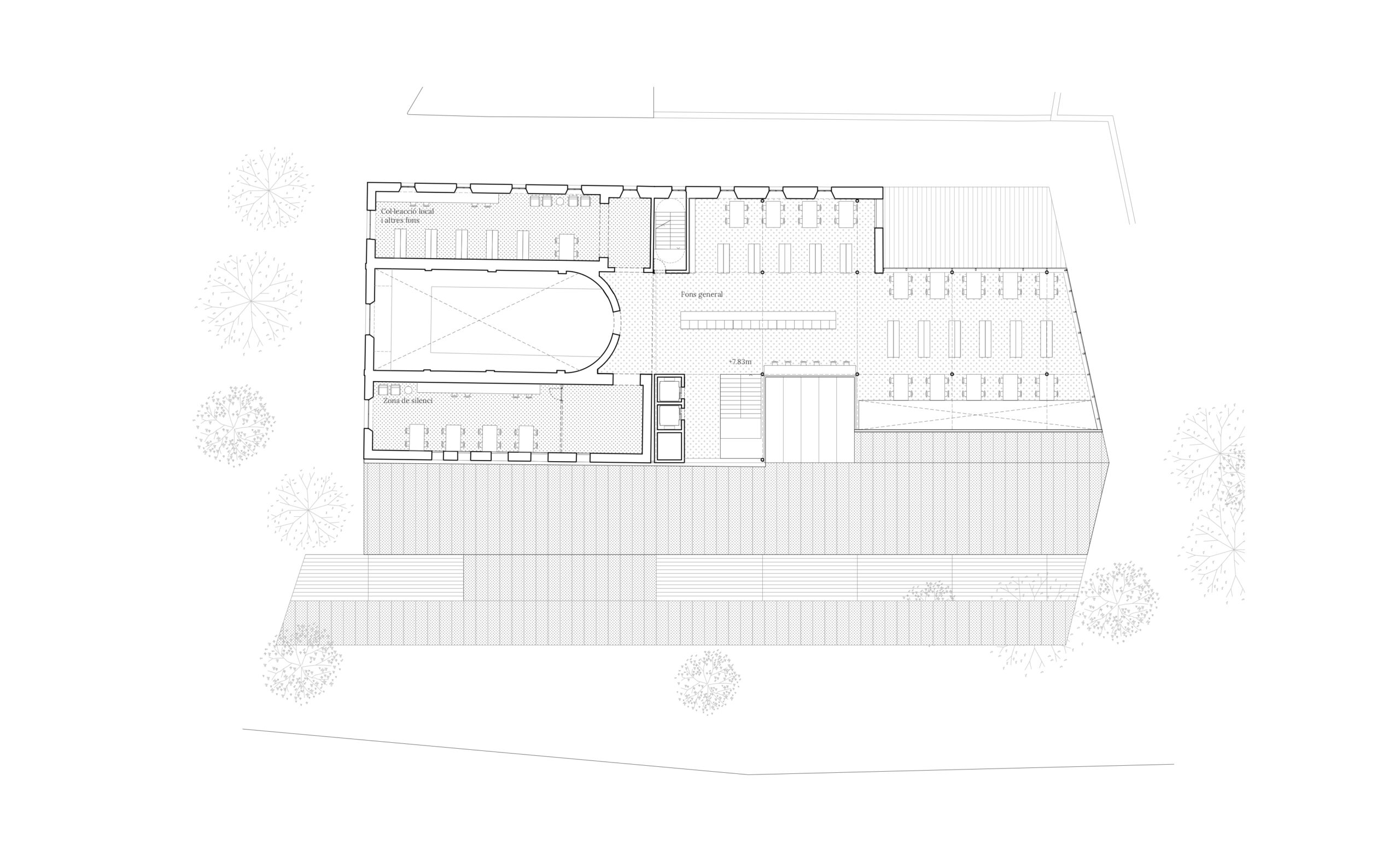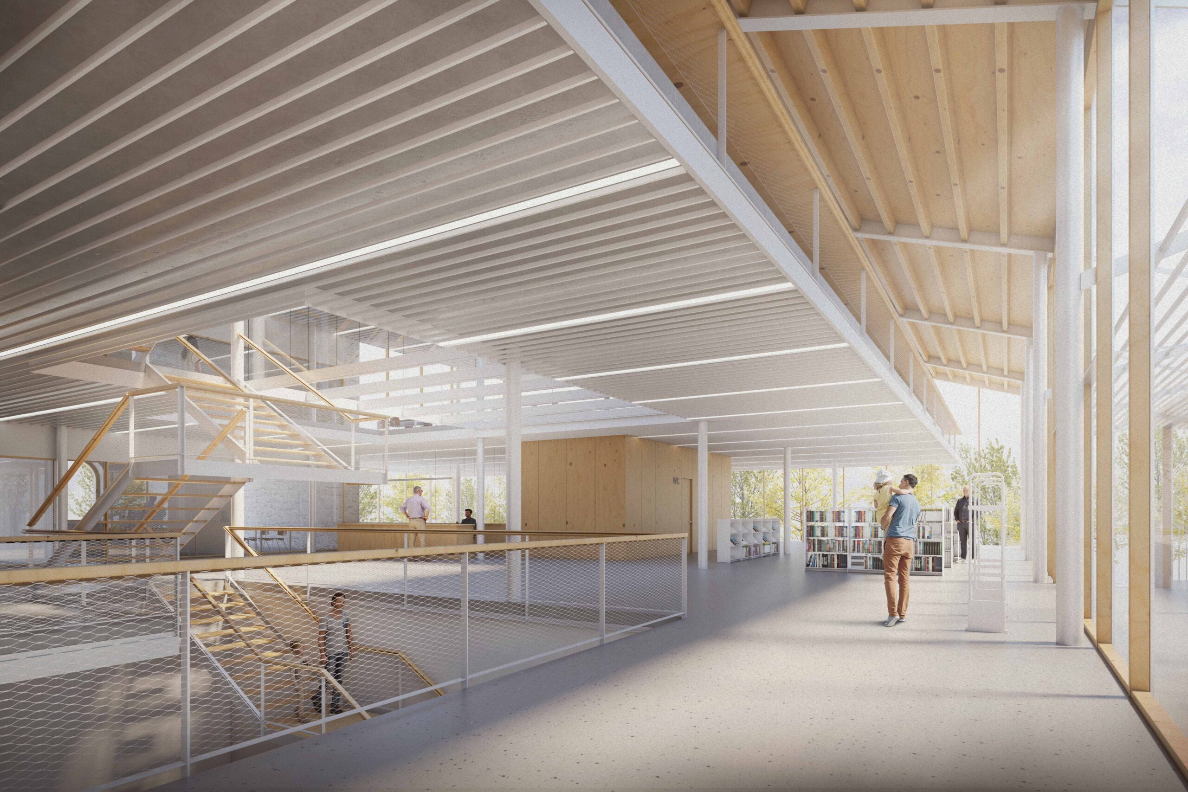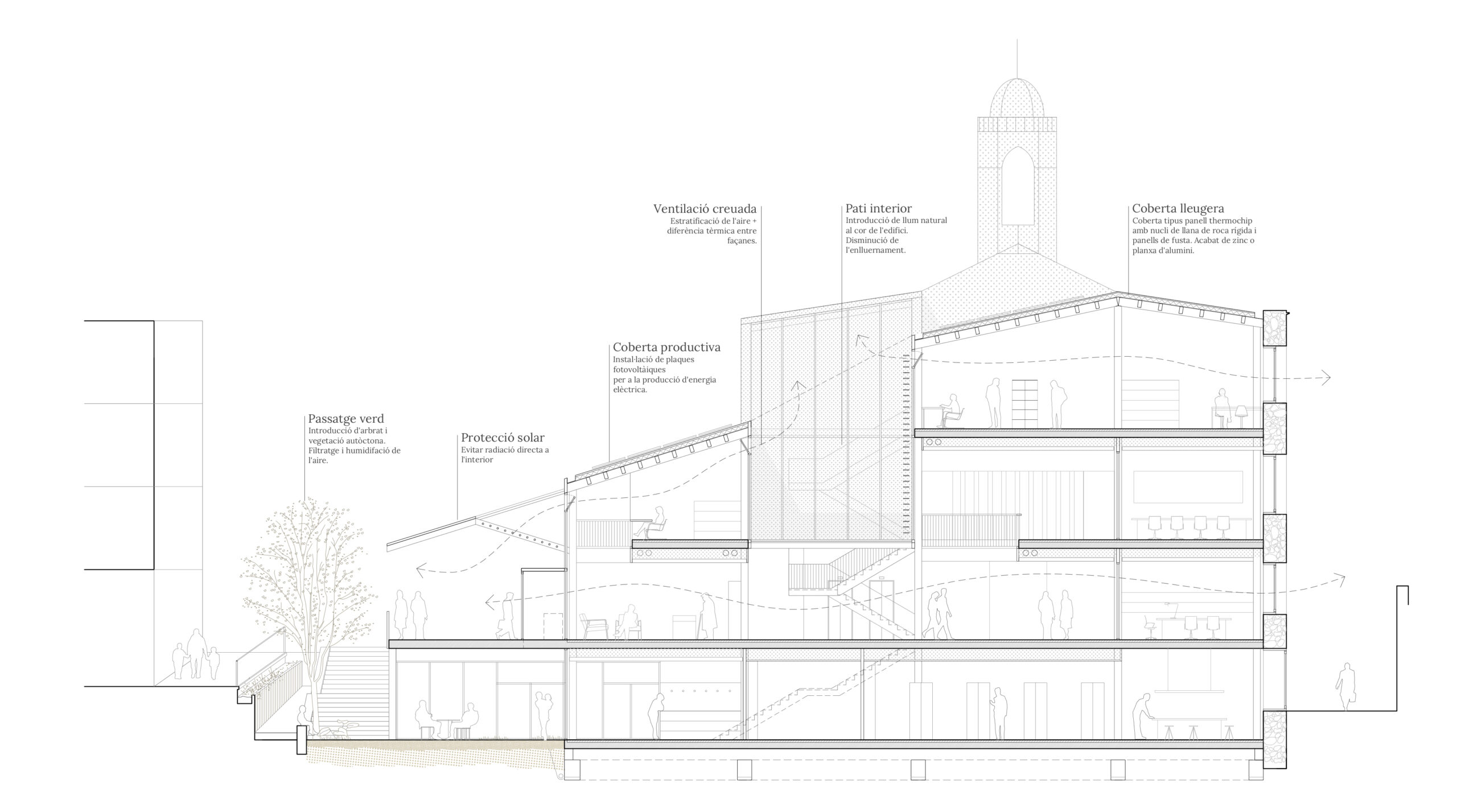Banyoles
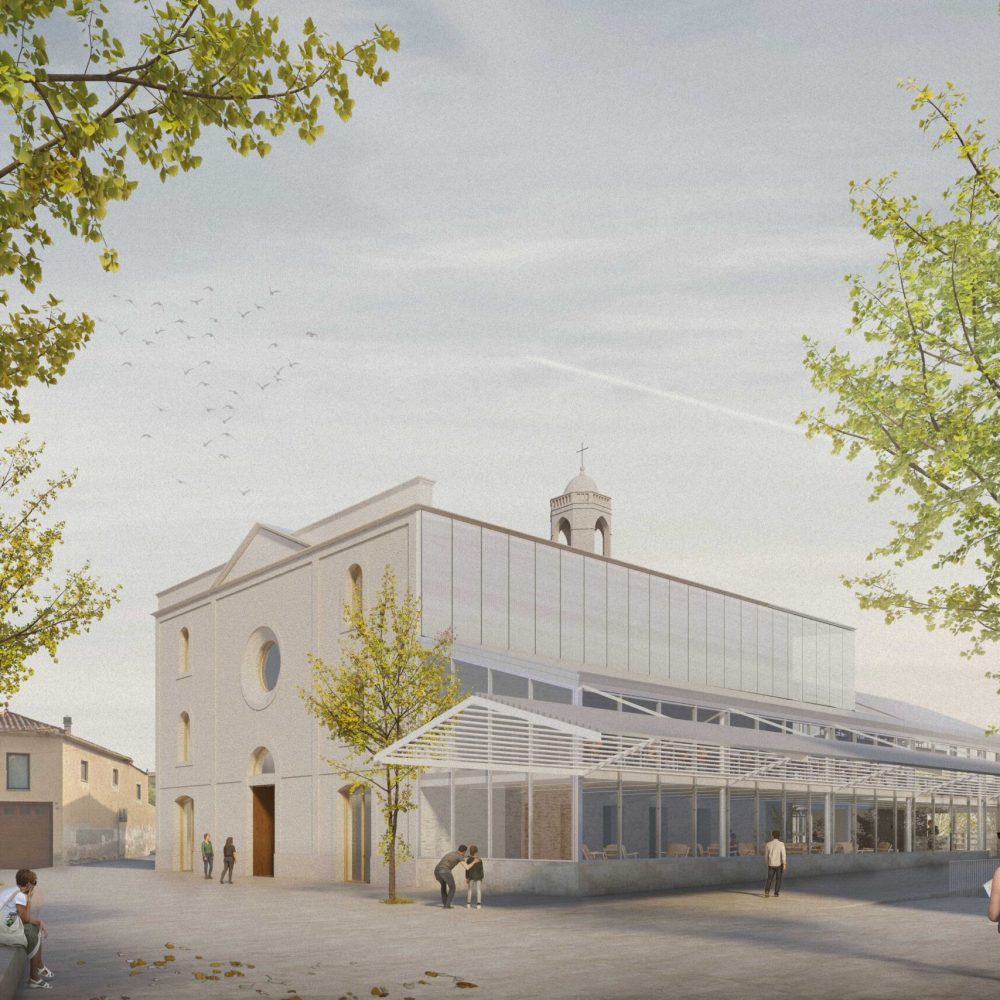
Banyoles
Type: Public facility, Library
Competition: 2nd Prize, 2023
Location: Banyoles
Size: 3.560 m2
Client: Ajuntament de Banyoles
Team: Ida + Josep Llinàs
Images: Binil
The new Banyoles Regional Library placement offers the opportunity to regain a significant space for Banyoles citizens remembrance at the same time that provides great transformative and revitalizing potential to the new premises.
The former La Providència convent is located outside of the city walls in a strategic position in the border between the old town and the suburbs of the city. The placement of this new facility in this context is seen as the ideal opportunity to establish a new central space that connects two urban fabrics that are poorly connected.
The new library is built based on the compositional traces of the old chapel but shifts its centrality towards the new passageway. The proposal is organized based on two perpendicular axes: the central axis of the chapel shed and the transversal axis of access. The centre of the library orbits around the intersection of these two axes.
A big roof
Aiming to emphasize the relationship between the space premises and the public space, the project is conceived as a great roof that slopes down towards the passageway and rises towards the north. Thus, a stepped cross-section is proposed and enables more human scale achievement in the admission area and program accumulation at the rear.
This roof connects with the new chapel roof, which is restored and adapted to the geometry of its original façade, thus generating a continuous roof for the entire complex. The central courtyard incorporates vertical communications of the building and helps to artistically articulate the encounter and seeks to stand out the bell tower, making it visible from the interior.
more information
+
-
